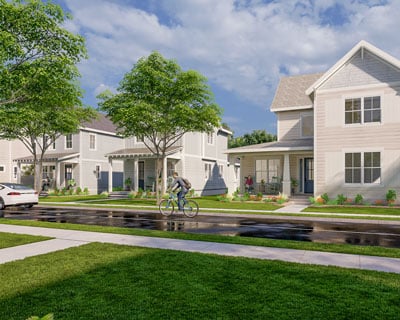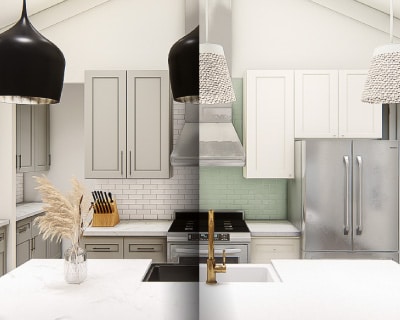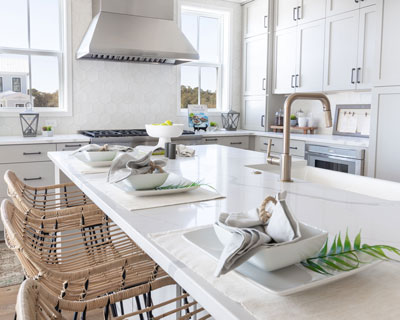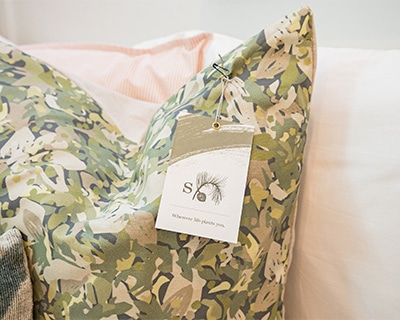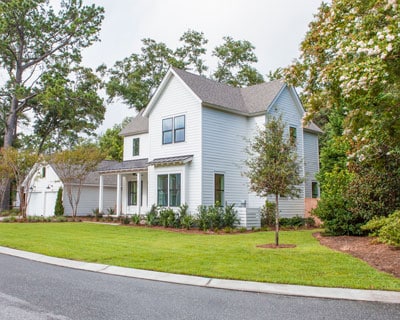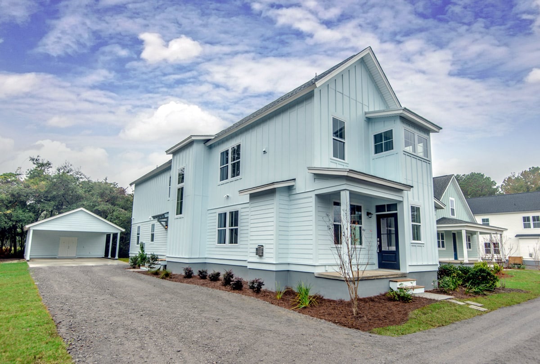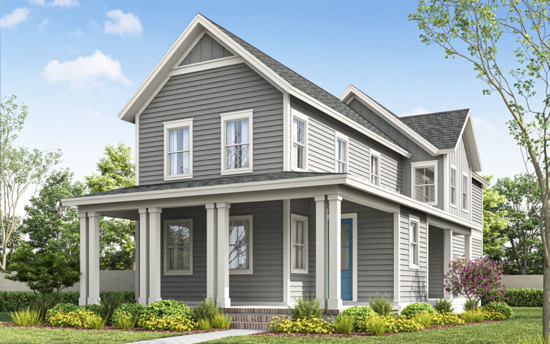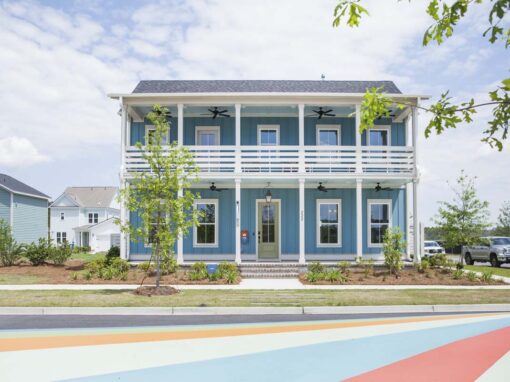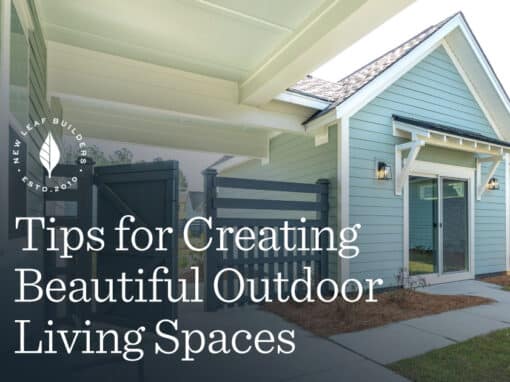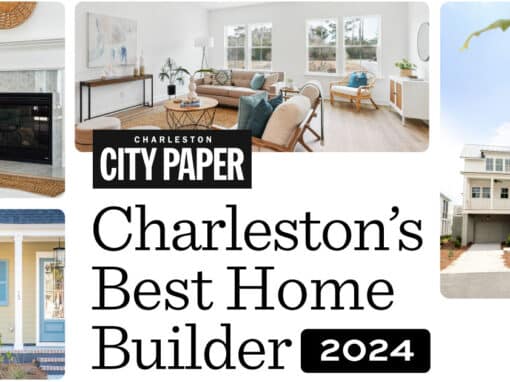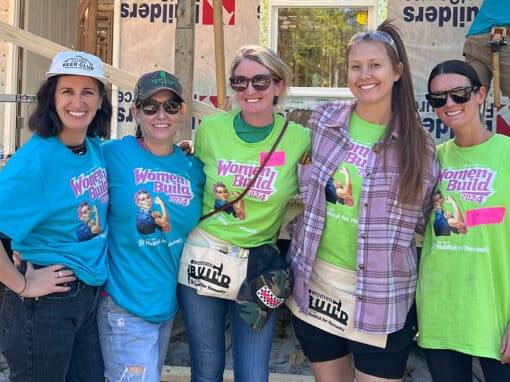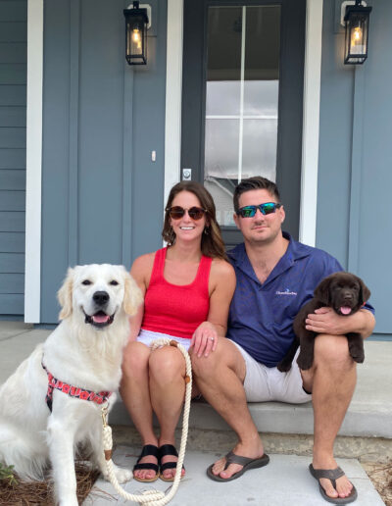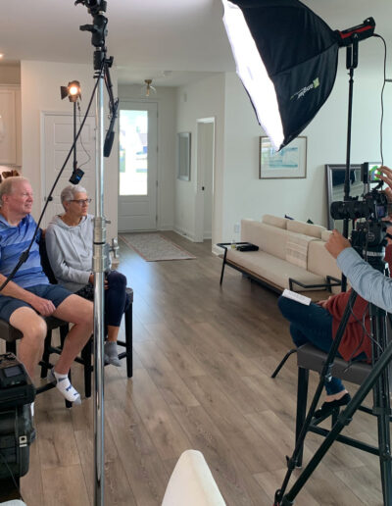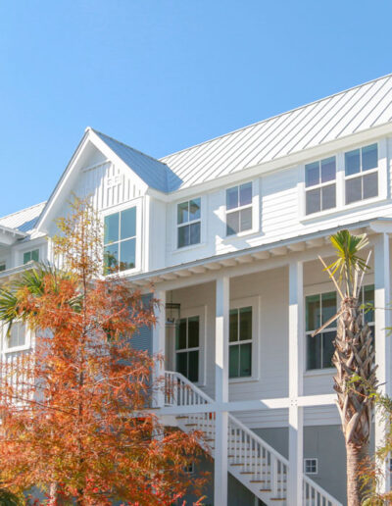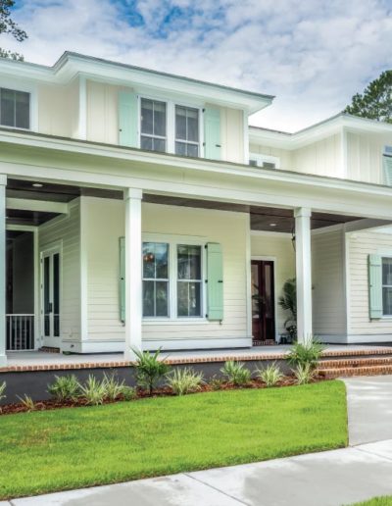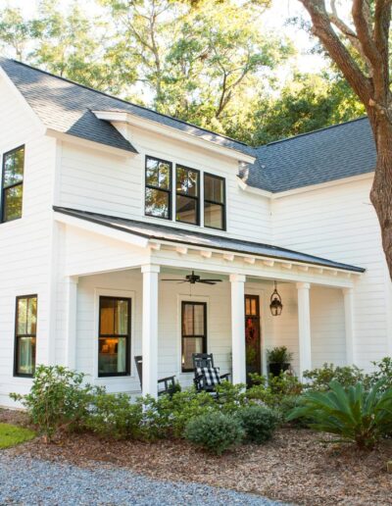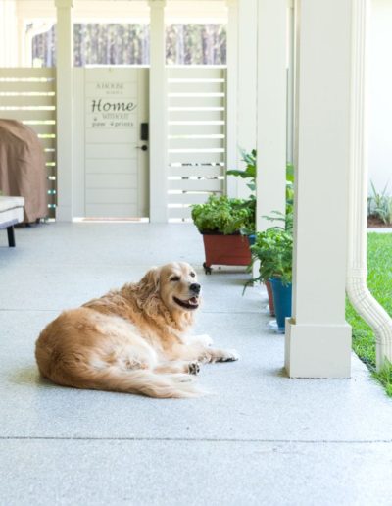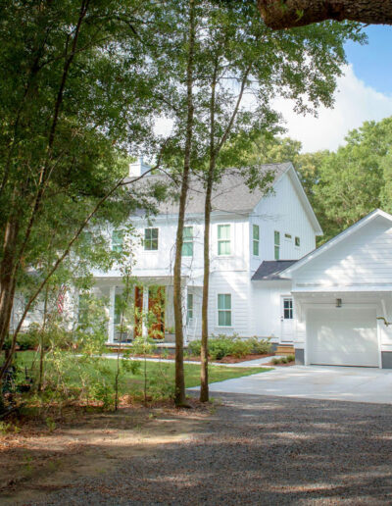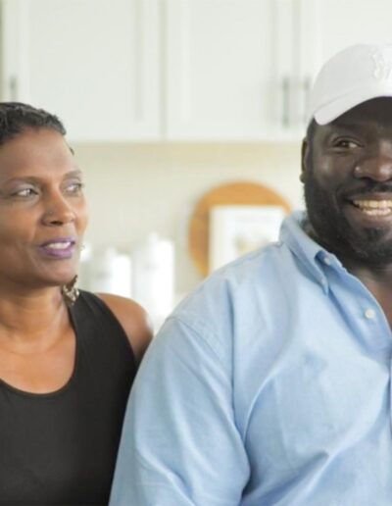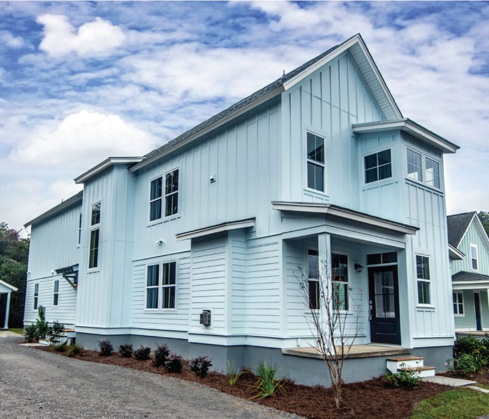
With the Build On Your Lot Division, New Leaf Builders is excited to offer you the opportunity to build one of our many award-winning home plans on your own lot.
This month we’re featuring The Spicoli, a floorplan we recently completed at Hamlin Corner in Mt Pleasant. The Spicoli is a 2,922 sqft home, with 4 bedrooms, 3.5 bathrooms.
Ready To Get Started?
Read more about the Spicoli, The Bradshaw, and The Folly below, or see the whole catalog of Build On Your Lot homes here.
Featured Floorplan
The Spicoli
This modern farmhouse features 2 covered porches and an open-concept living and dining room. The spacious kitchen features a large island. The master bedroom and bathroom suite is located at the back of the house to offer privacy and quiet. The 2nd floor features a bonus room, bedroom and a guest suite complete with a private bathroom.
Learn More About This Floorplan
Other Featured Build On Your Lot Plans
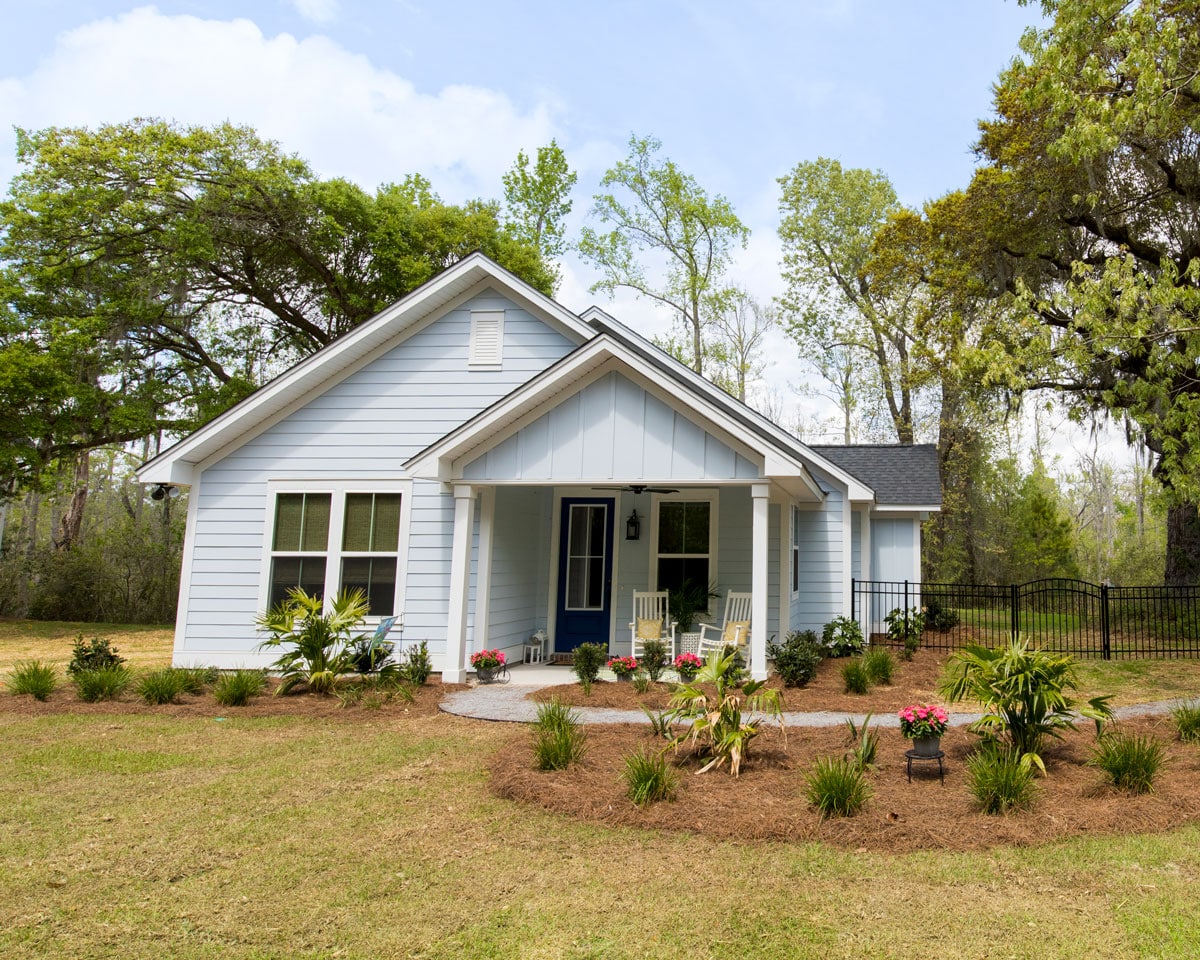
The Bradshaw
The sleek design of the Bradshaw offers the perfect blend of comfort and luxury featuring 3 bedrooms, 2 bathrooms, and a covered porch. The open-concept living room and kitchen area offers plenty of sunlight and space to enjoy a quiet afternoon at home or host friends and family for dinner. The master bedroom features a private bathroom and walk-in closet for your own luxurious oasis. With two additional bedrooms and a full bathroom, this home stands at the crossroads of function and comfort, tailor-made for the savvy homeowner. This house offers elevations as either a Lowcountry cottage or a California bungalow.
Learn More About This Floorplan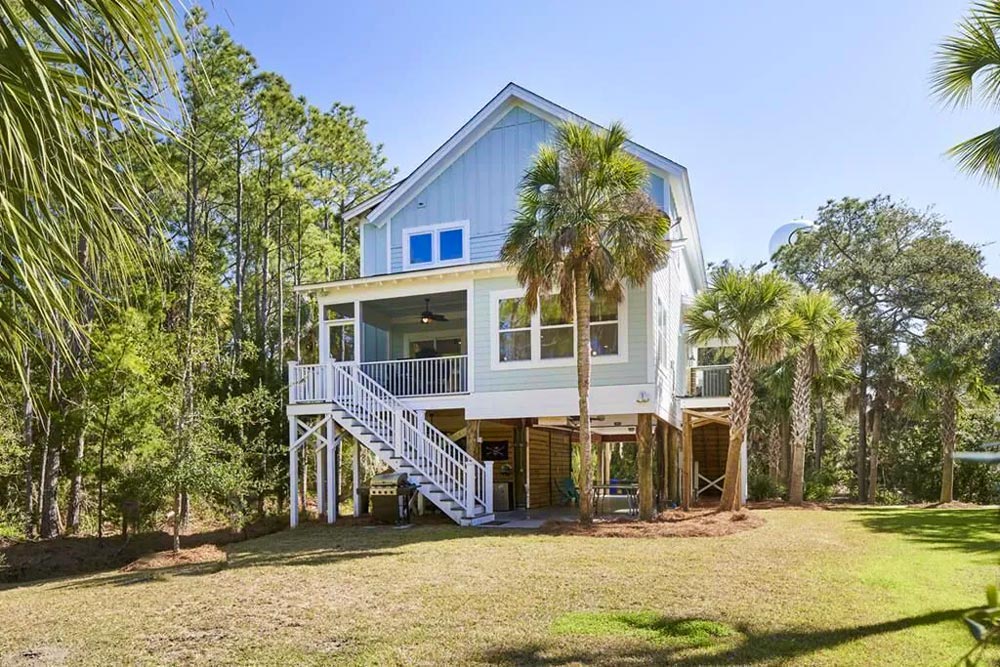
The Folly
You’ll be right at home on the Carolina coast with the flowing, two-story design of the Folly. The first floor features an airy, open-concept living room and kitchen perfect for enjoying a sunny afternoon with family and friends. The downstairs master suite offers a spacious bathroom and walk-in closet, complete with a private balcony to view the stunning coastal scenery. Two additional bedrooms and a full bathroom can be found upstairs along with a third space that can function as a home office or den. Top it all off with a beautiful covered porch and a drive-under with room for two vehicles and you’ll feel like you’re always on vacation. With multiple elevation options ranging from Coastal to modern single pitch roof with corrugated metal siding, this home offers it all.
Learn More About This Floorplan
