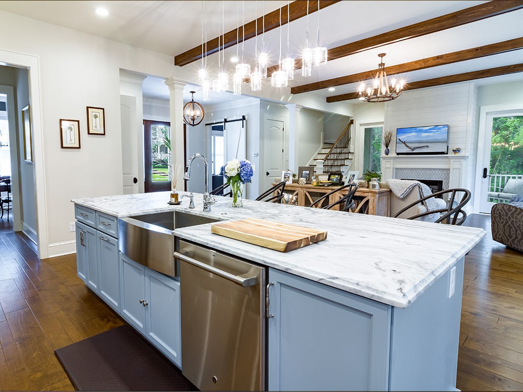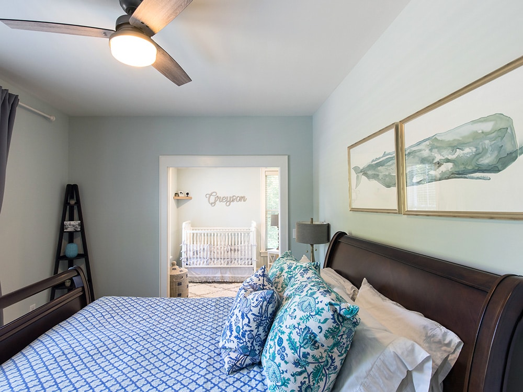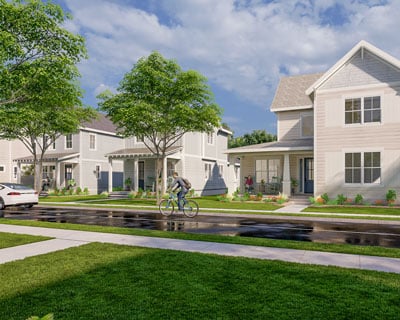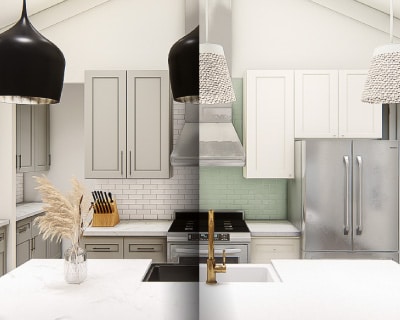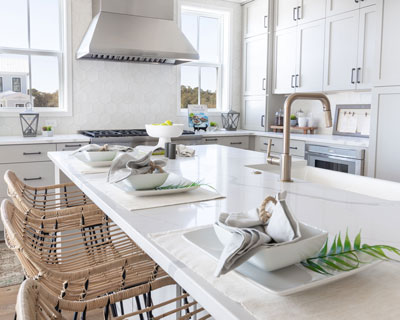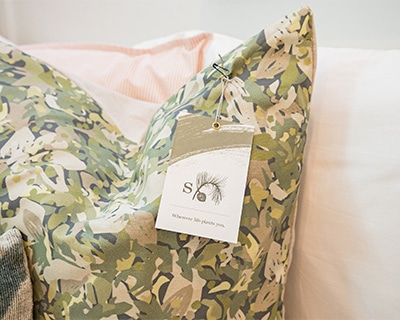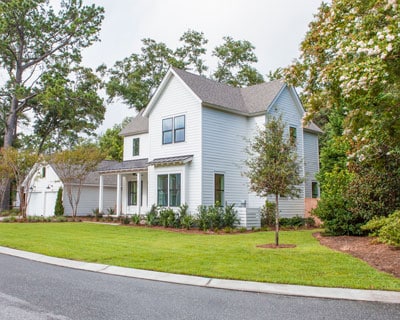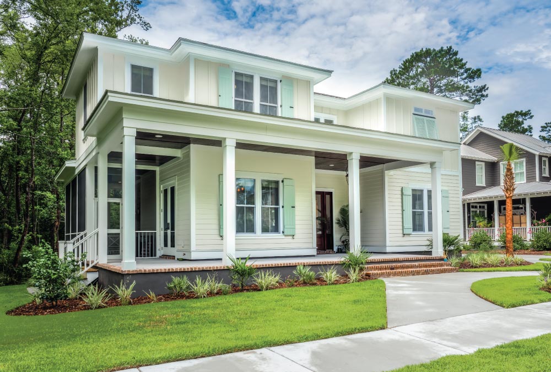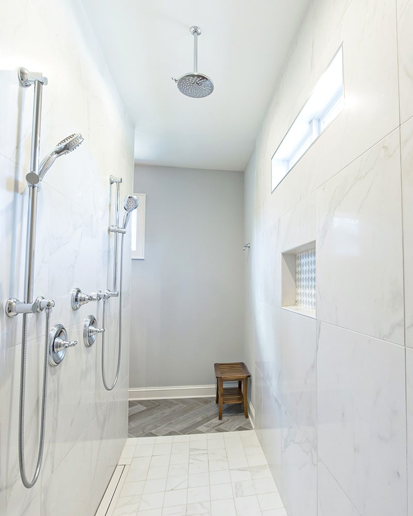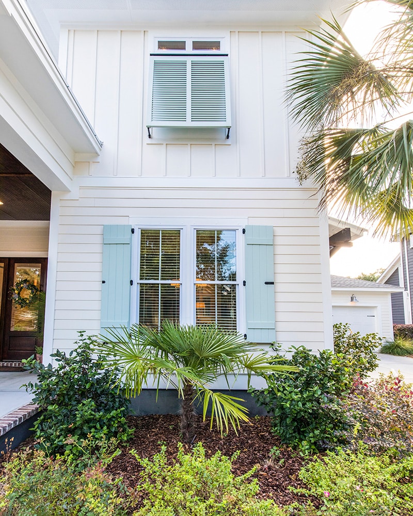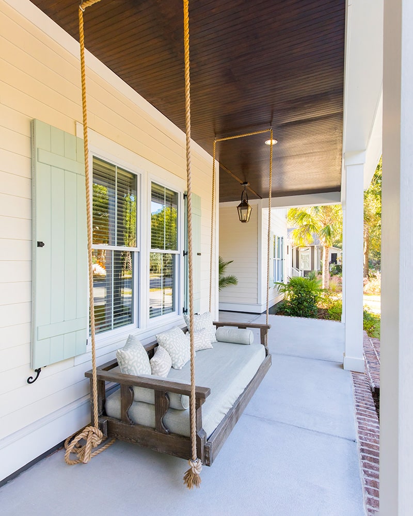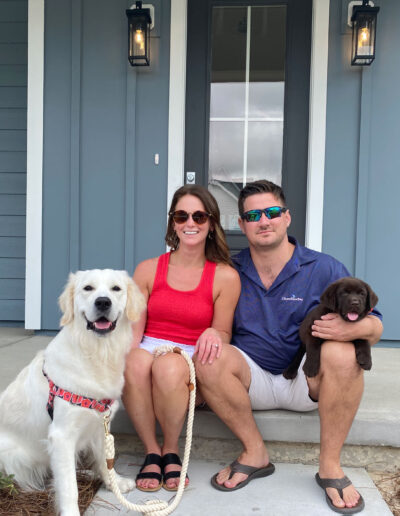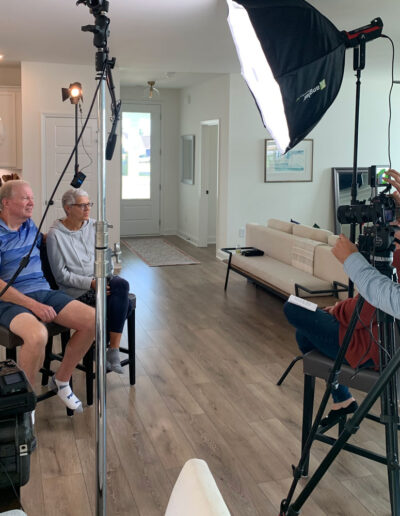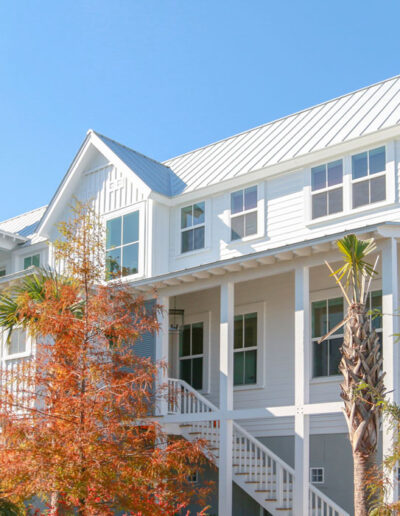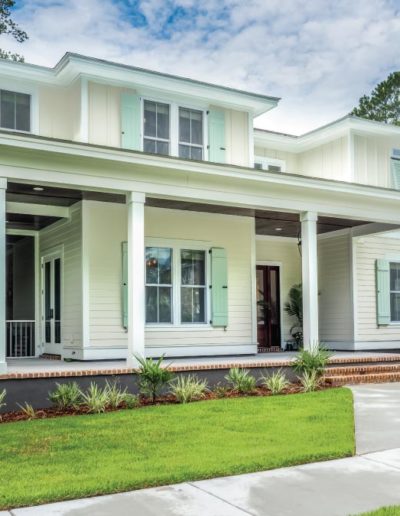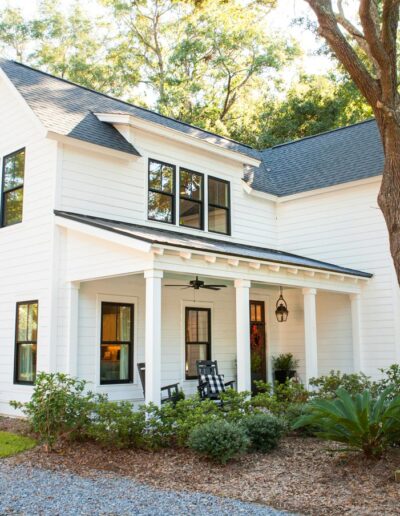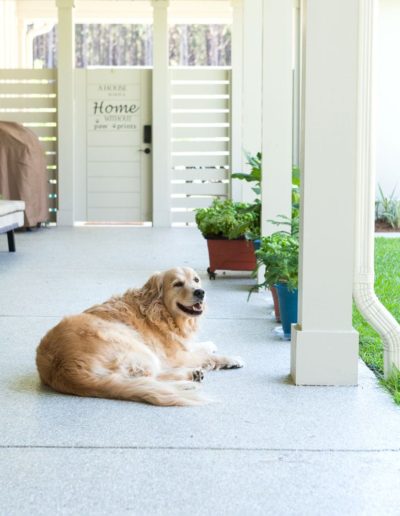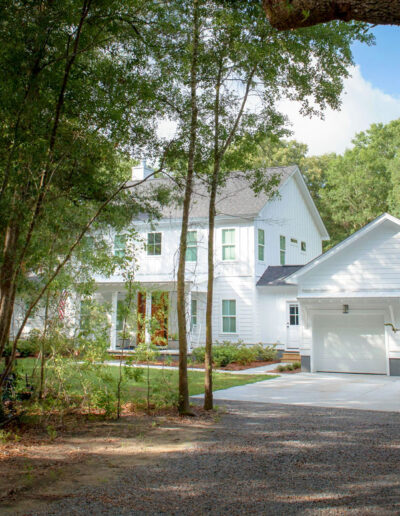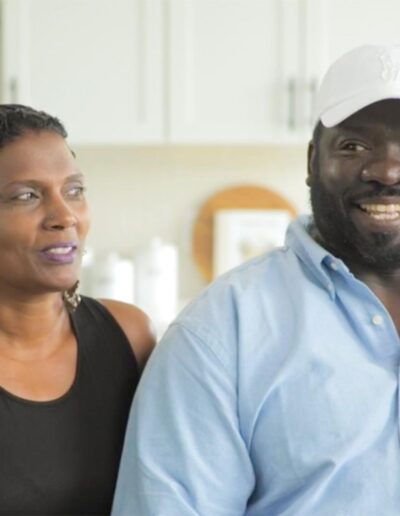The enormous popularity of Pinterest boards and custom-decorating apps would seem to signal one thing: plenty of people dream of creating their own perfect, customized respite.
For Whitney and Michael Whitlock, two young professionals with a growing family, the drive to build their own Johns Island home was strong. They wanted something that perfectly suited their tastes and lifestyle. As business owners, work at home was a reality, and children needed to be easily accommodated.
Searching the region for the right custom home builder, they landed squarely in the hands of New Leaf Builders. And they’ve never looked back.
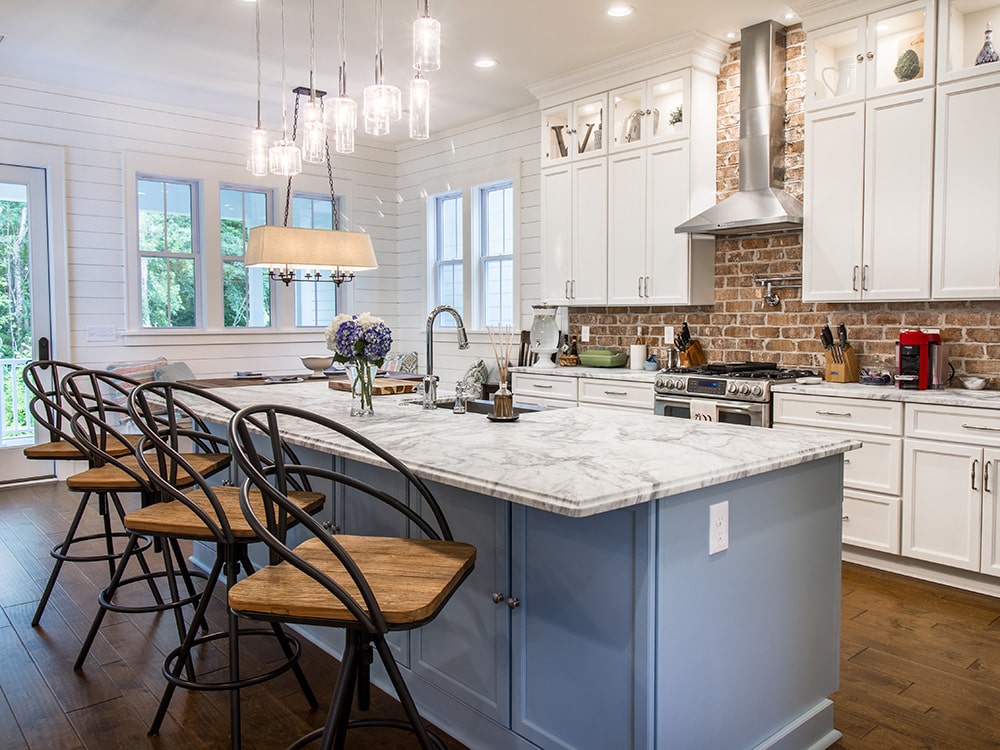
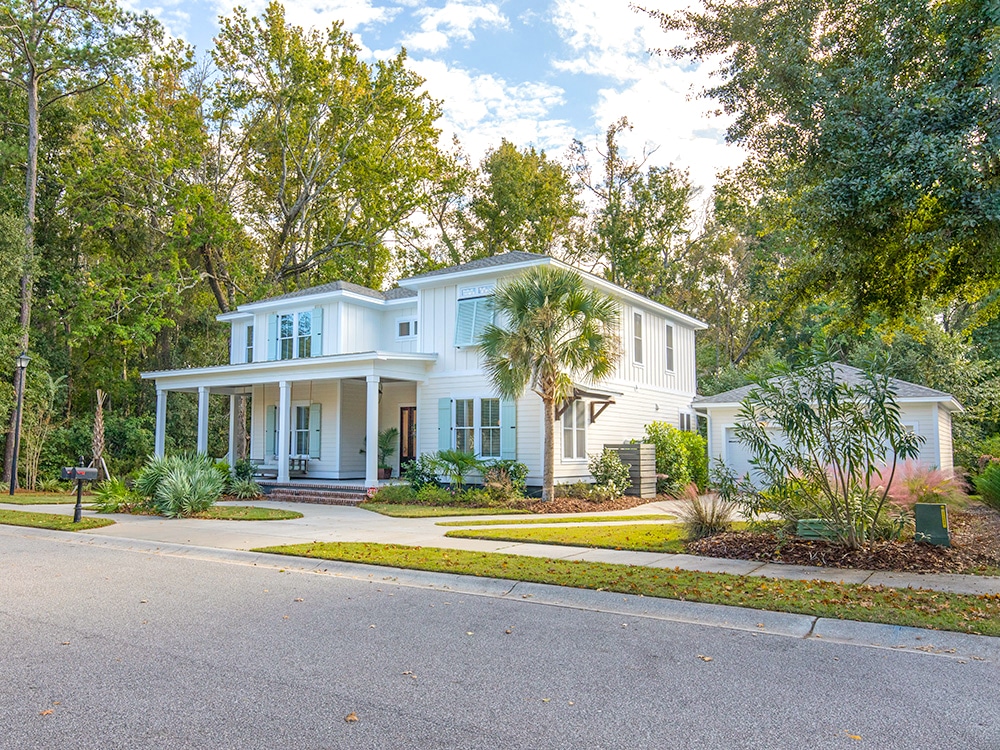
The result of that collaboration –both agree it truly is a team effort involving a lot of engagement by both the client and the builder team – resulted in a gorgeous, bespoke home with multiple porches. An outdoor fireplace invites friends and family to relax. A bedroom/playroom combo works perfectly as a nursery, and a master bedroom/coffee area provides a unique, private sanctuary. That spirit of “carpe diem” is also expressed in the master bath’s dual head shower, accessible from two sides.
Clearly, this home was designed with a lot of thought and love. That energy is felt all around.
Notes Michael, whose consulting career sets up the couple for project management success: “I stand in the middle of our living room today, and I can see 100 decisions that we made together.” From finishes to paint colors, fixtures to flooring, a custom home is an act of absolute personal expression.
“The advantage of working with New Leaf is they have such good relationships with their partners,” he said.
“They can bring two or three options to the table for every discussion, And they were open to us bringing additional options. In the end, everybody works together to deliver the ideal finished product.”
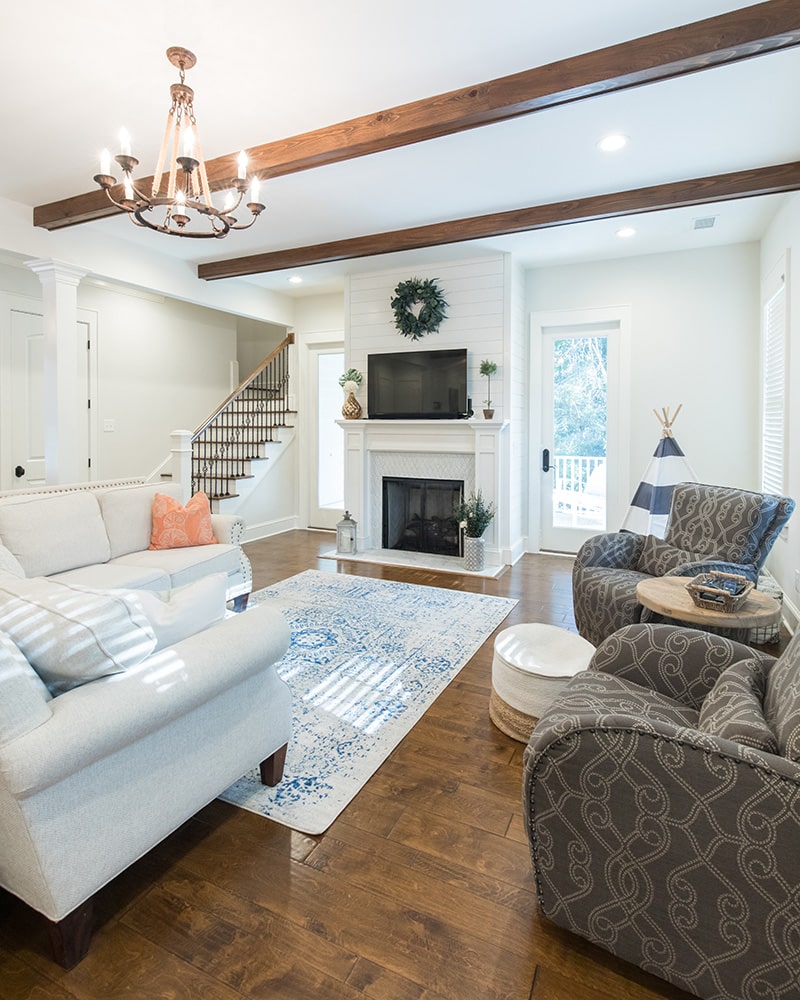
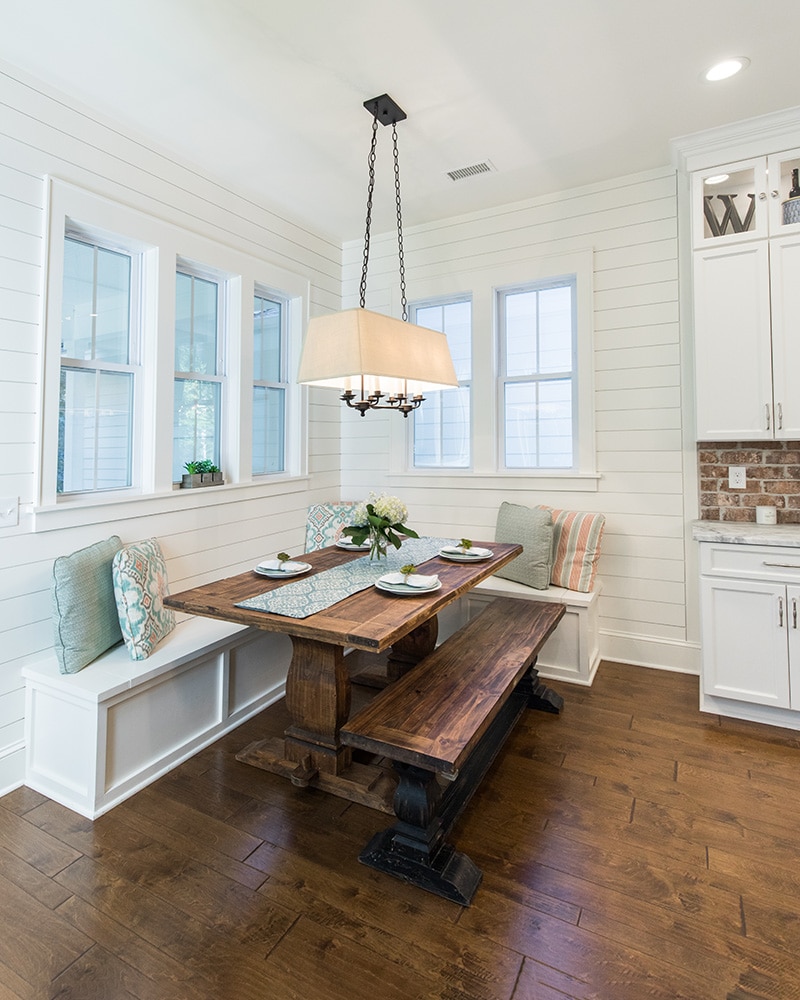
Whitney, who owns her own HR practice, said she credits her husband’s research and project management skills with their successful custom-building experience. Both are strong proponents of coming to the first meeting with a Pinterest or mood board in hand. Pre-thinking how you want to live has been a key to success for them.
“Decisions can sneak up on you,” says Michael, as Whitney laughs and nods. “You really have to be in partnership with your builder and be flexible. It’s up to the buyer to help keep the process moving forward.”
And while the home perfectly expressed their needs for a long while, the couple has cheerfully entered a new phase: building their second custom home with New Leaf. The location: a perfect piece of land at Briar’s Creek that will soon sport a 3,500 square foot home that is perfect for their growing family.
Designed by architect B. W. Fleming, the 5 bedroom, 4.5 bath home will feature abundant porches and a pool. Finishing touches like NuCedar shingles and board and batten siding will fit the environment to a tee.
Both cite the positive feelings they had the first time with New Leaf, and a growing sense that the company’s commitments to transparency, responsiveness and quality are not easily found elsewhere.
Says Whitney: “Going into our second build, we just really respect them and the work they do. So there was no reason to go anywhere else.”
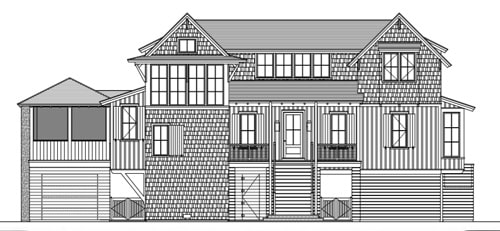
New home rendering, designed by B.W. Fleming
