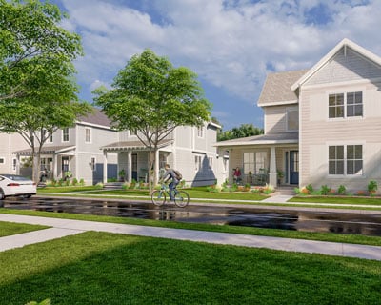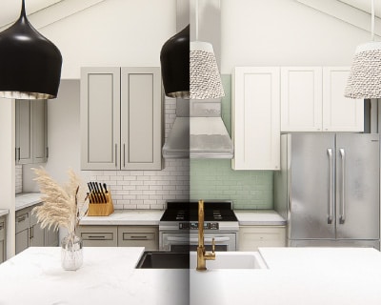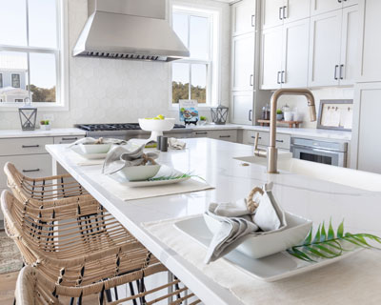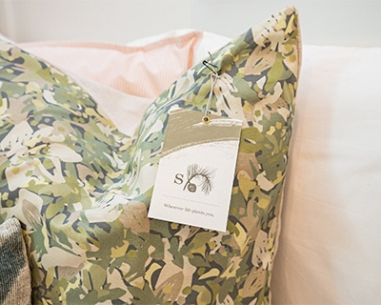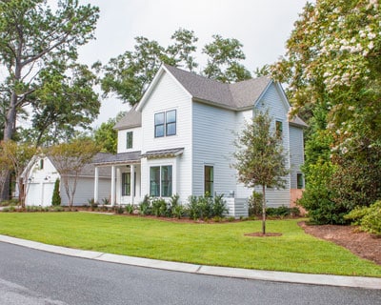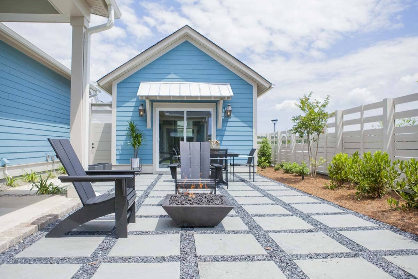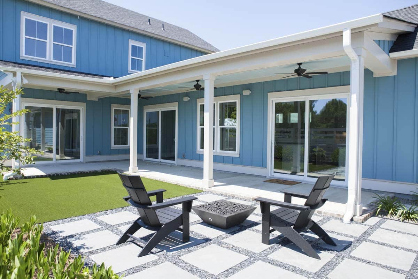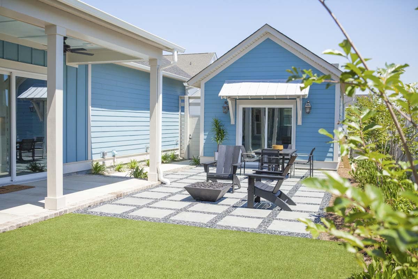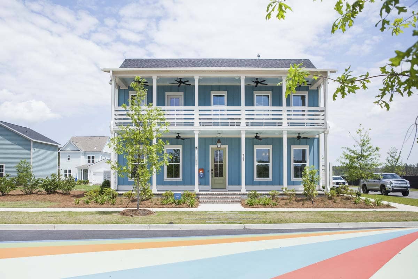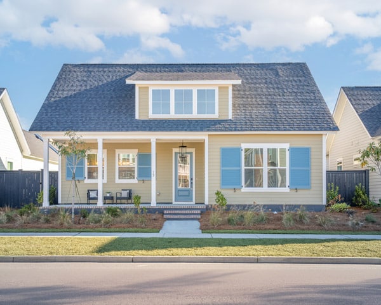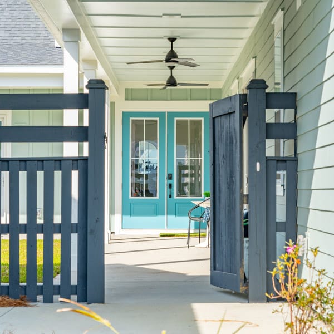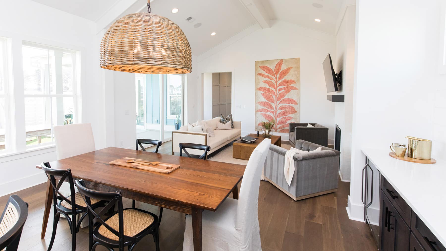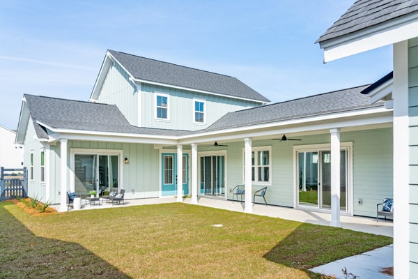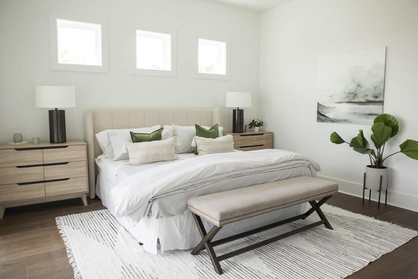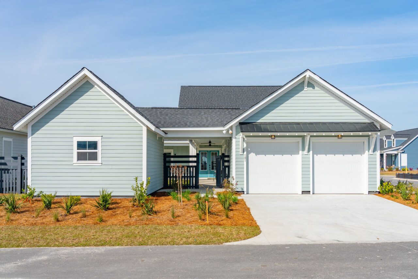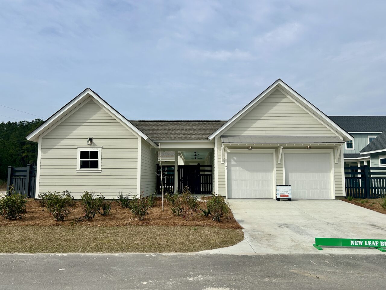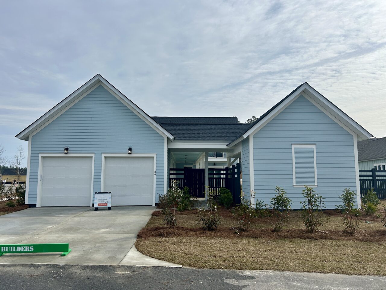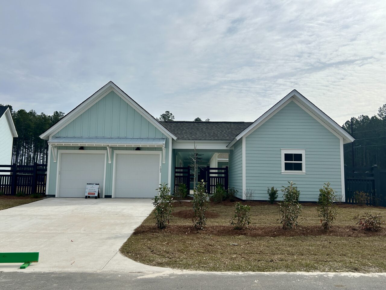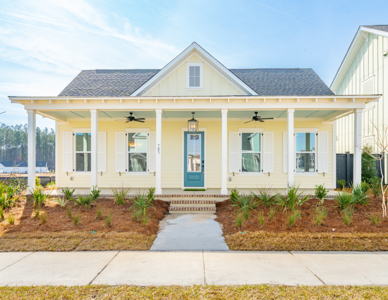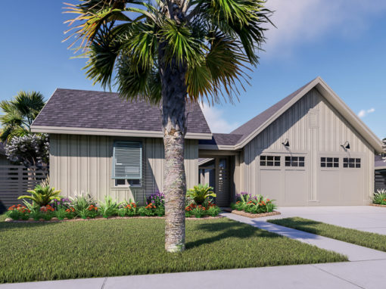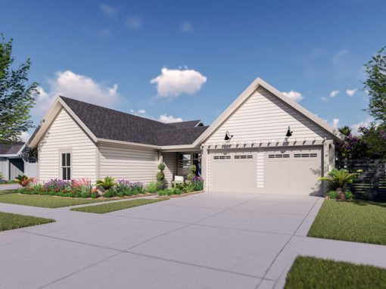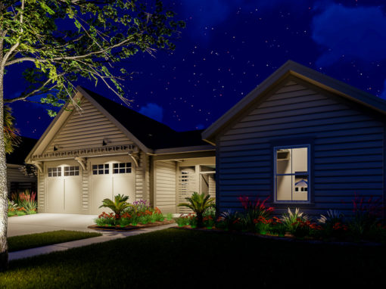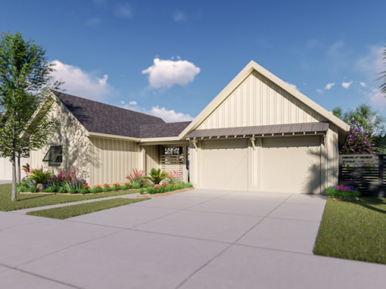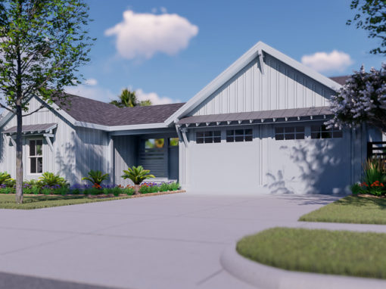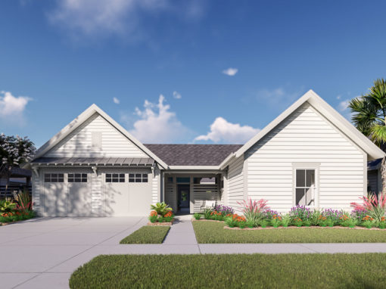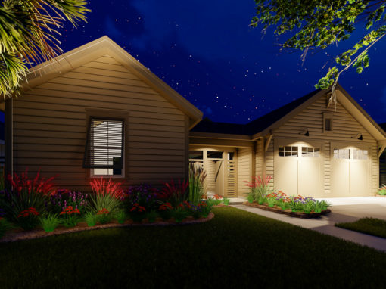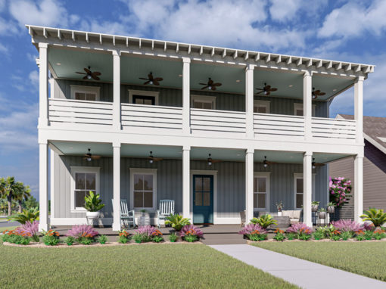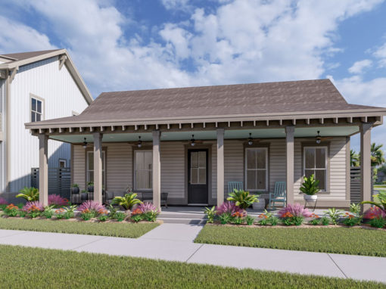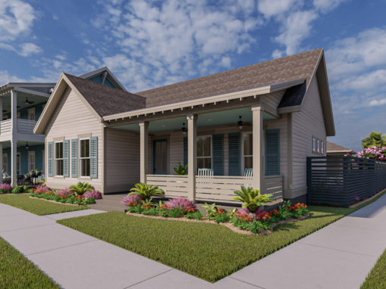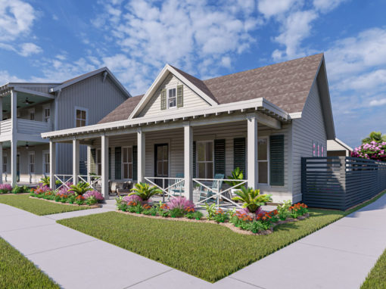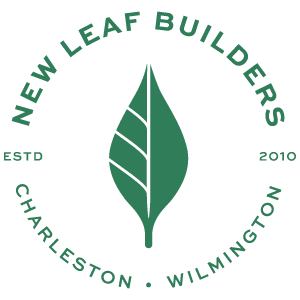Charleston Communities / Summerville
Midtown Nexton
New Leaf’s Signature Courtyard Style Homes available from the $500’s – $1m
New Leaf Builders is pleased to be part of Nexton’s Live-Work-Play community, encouraging connection among families and neighbors.
Nexton is home to New Leaf’s unique Roman villa inspired Domus Collection, now offering two distinct style options: the original Frontale Series, and the new Vicolo Series, with even more of the street-appeal you expect at Nexton, now selling in Midtown.
Available homes in this community
The following are available as quick move-in homes, from the inventory of some of our best and newest community projects. These beautiful homes are either fully completed, or nearing completion soon.
View All Quick Move-In Homes

Contact Dennis and Debbie
For details on any of these homes, or to schedule a visit, please contact Dennis Shipley and Debbie Jones at 843.279.2340 or send a message using the form below.
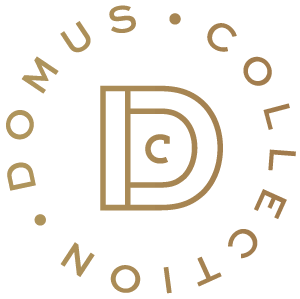
Your Home. Your Sanctuary.
Each home in the Domus Collection is carefully designed around our signature private courtyard. Expand your outdoor living space with the garage conveniently out of sight, adjacent to your own gate house. With courtyard views and access from your home’s main living areas, entertain friends and family in a unique setting, or enjoy your morning latte or evening glass of wine in your own secret garden.
Meet the Joneses, one of our families of the Domus Collection. Read their story or view all of the New Leaf stories here.
The Frontale Series
With the Frontale Series, entrance is gained from the street via a covered loggia into the courtyard, giving homeowners and guests a true sense of arrival.
The Vicolo Series
True to their Domus heritage, all Vicolo Series homes include New Leaf Builder’s signature courtyard with the choice of an optional gazebo, potter’s shed, cabana, or casita to enhance your living space and your possibilities. How will you design yours?
Extra Space for What Matters to You.
Like all plans in the Domus Collection, the optional detached outvilla expands your home with even more space for the things you love most. Choose how you’ll use your space by selecting a full recreation or living suite, complete with kitchen in our cabana and casita options, or more simply with the potter’s shed or gazebo options. Add a swimming pool for the ultimate courtyard experience for you and your guests. The choice is uniquely yours.
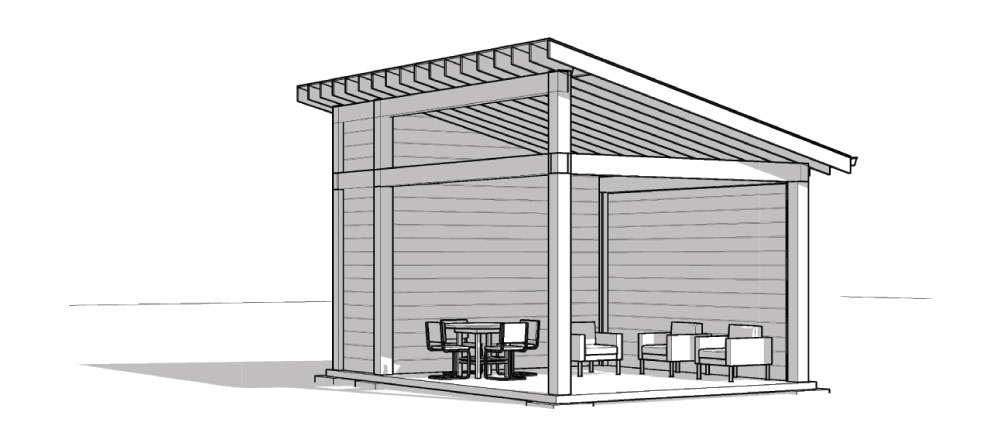
Gazebo
The Gazebo outvilla includes three roof variations and optional enhancements for an outdoor kitchen or storage area.
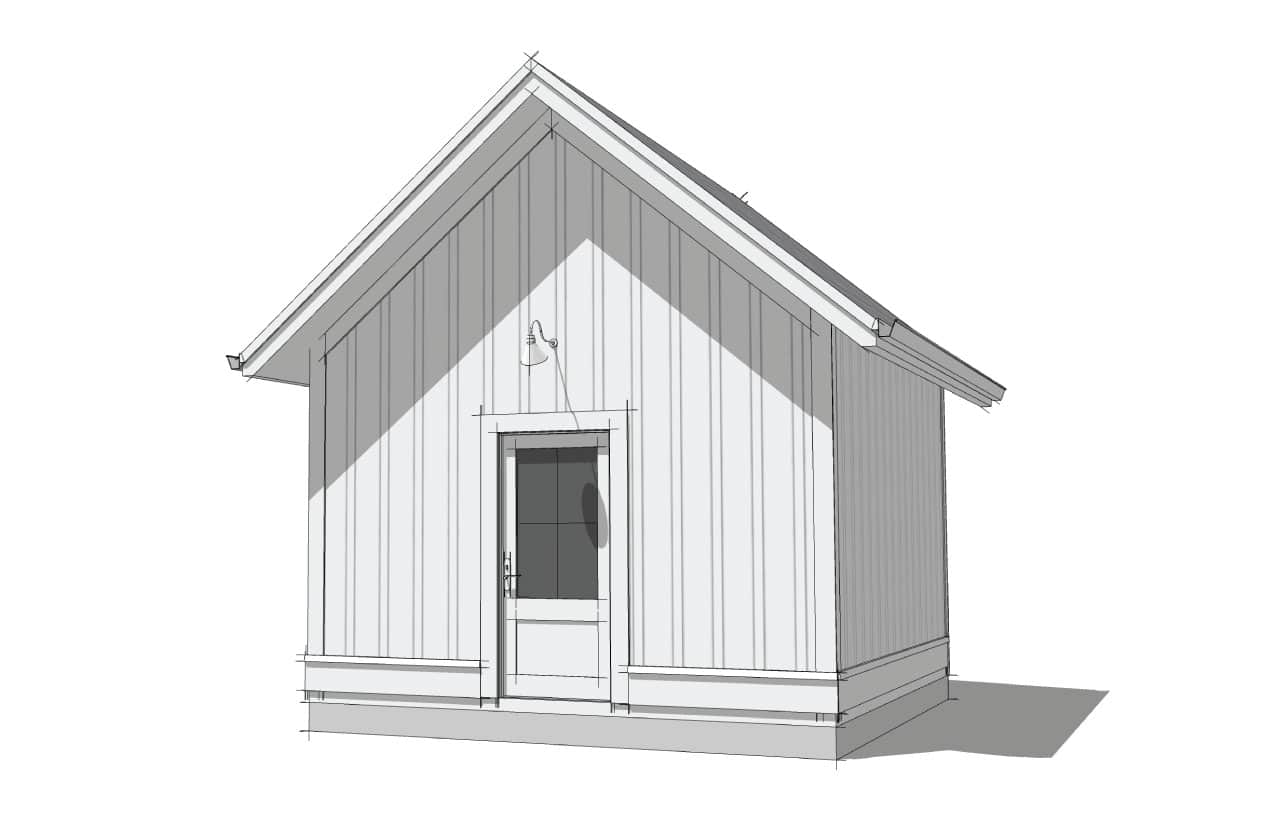
Potter’s Shed
The Potter's Shed is an exterior storage structure, framed in and ready to be used for gardening, as a workshop, or for any of your hobbies.
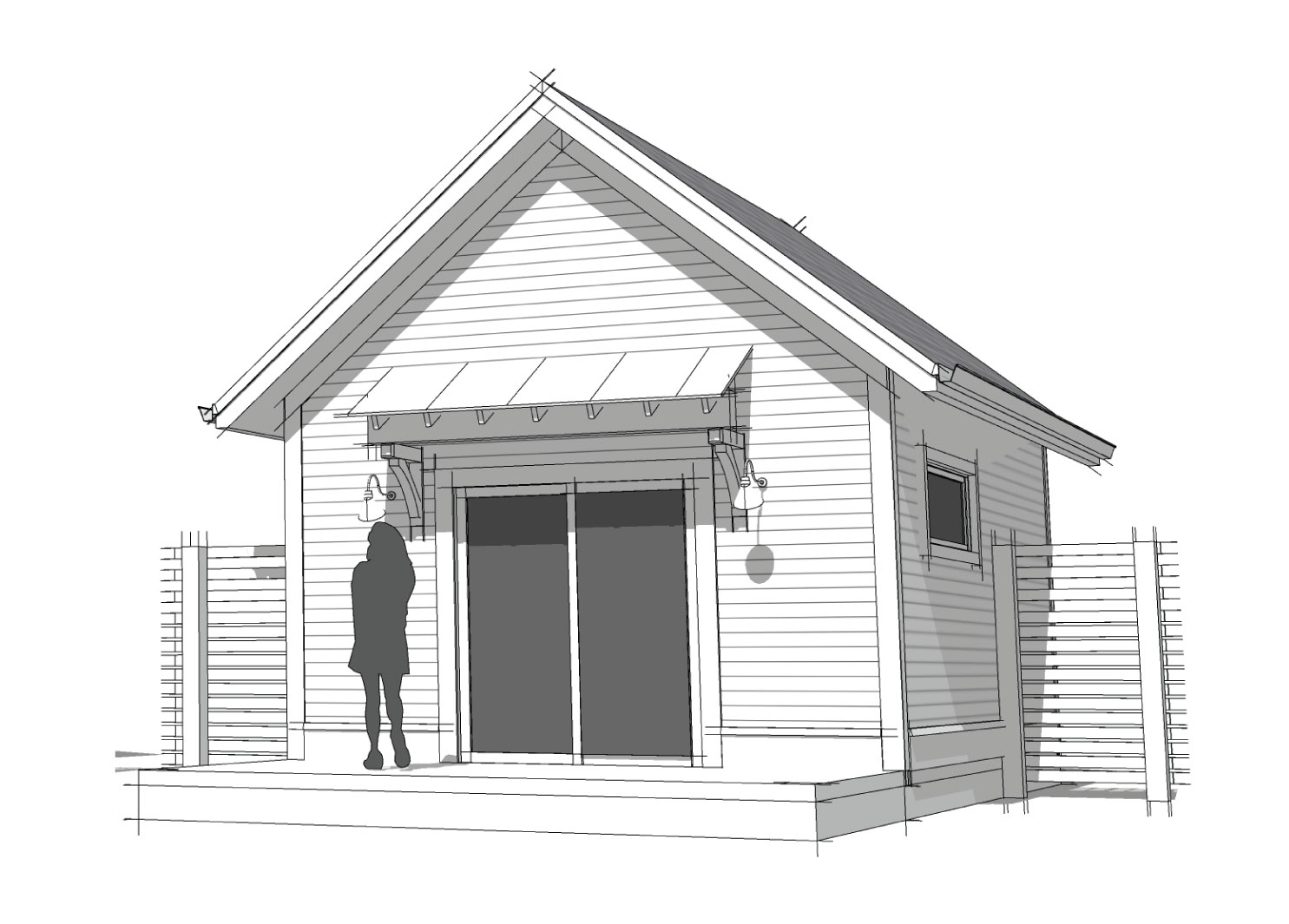
Cabana
The Cabana option is a full living suite perfect for an artist's studio, entertaining, and more. It includes a living room, kitchenette, and full bathroom. When fully finished, framed interior includes electrical, plumbing and HVAC rough-ins.
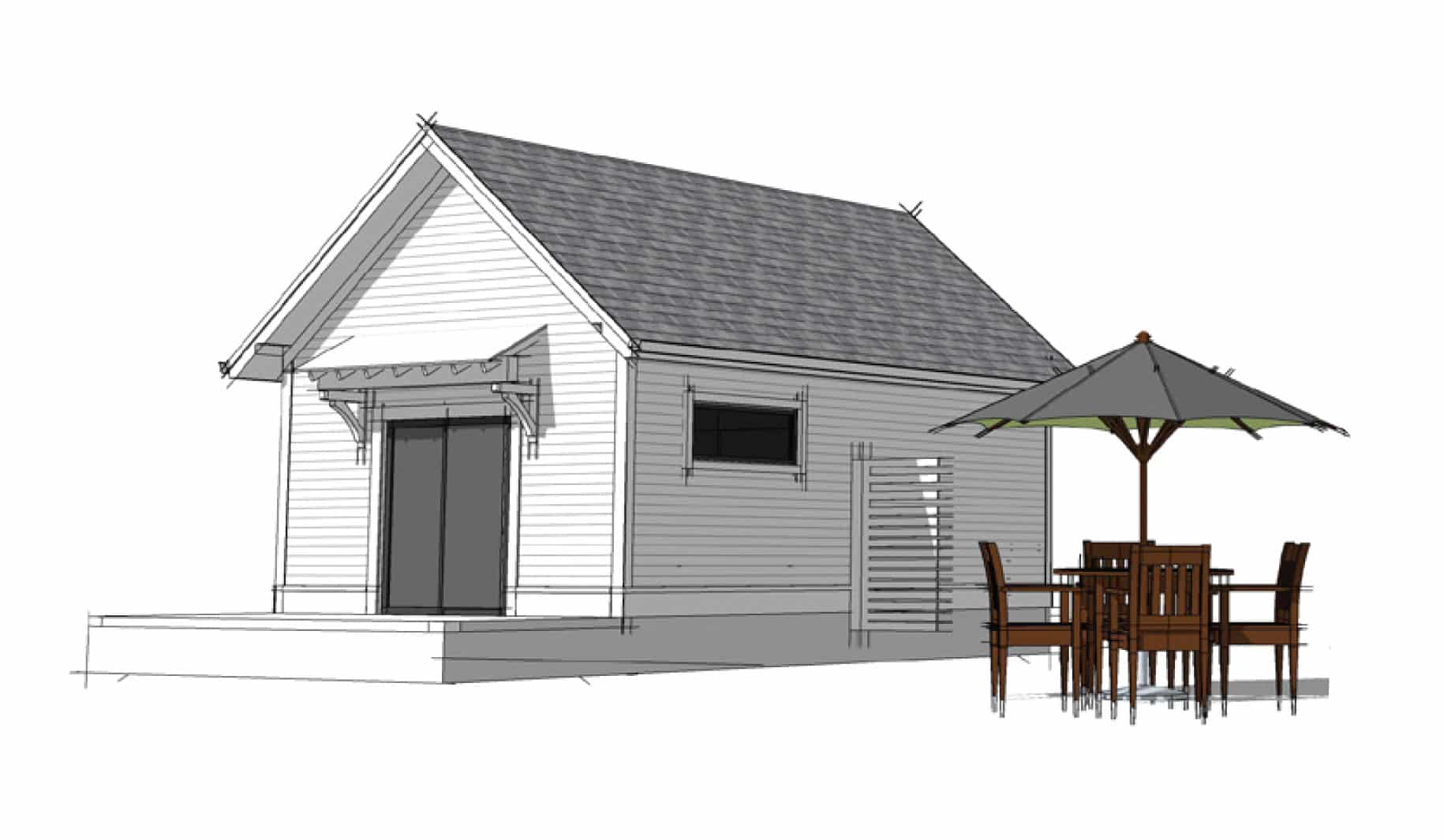
Casita
The Casita option is the perfect guesthouse, which includes a bedroom, living room, kitchenette, and full bathroom.

Gazebo
The Gazebo outvilla includes three roof variations and optional enhancements for an outdoor kitchen or storage area.

Potter’s Shed
The Potter's Shed is an exterior storage structure, framed in and ready to be used for gardening, as a workshop, or for any of your hobbies.

Cabana
The Cabana option is a full living suite perfect for an artist's studio, entertaining, and more. It includes a living room, kitchenette, and full bathroom. When fully finished, framed interior includes electrical, plumbing and HVAC rough-ins.

Casita
The Casita option is the perfect guesthouse, which includes a bedroom, living room, kitchenette, and full bathroom.
Community Amenities in Nexton
Nexton Club
Nexton Club offers an exquisite blend of relaxation and recreation with its expansive swimming pool and inviting clubhouse, creating the perfect hub for community gatherings and aquatic enjoyment.
Trails and Parks
Shopping and Dining
Nexton’s vibrant culinary scene has attracted a diverse range of nearby restaurants, offering delectable dining options to satisfy every palate and culinary desire.

Schedule your showing of a New Leaf home in Nexton.
Contact Dennis Shipley and Debbie Jones to schedule an appointment at 843.279.2340, or send a message below.
Model Home Hours
Open Daily
Monday-Saturday: 10am – 6pm
Sundays: 12pm – 6pm
Model Home Address
222 Carefree Way
Summerville, South Carolina
711 Carefree Way
Summerville, South Carolina

