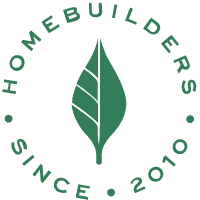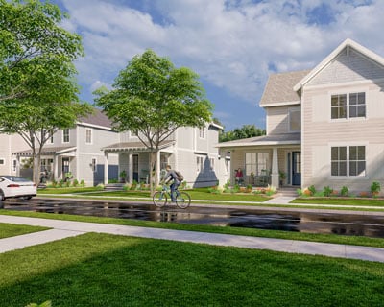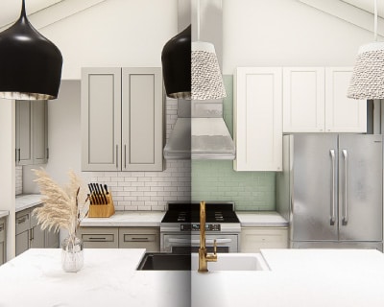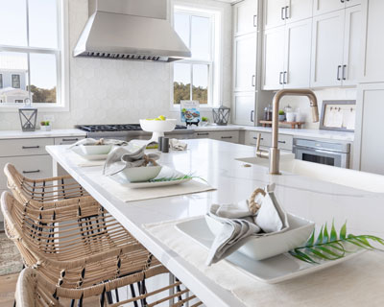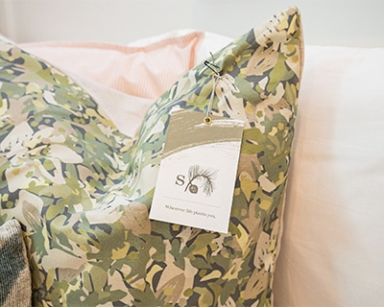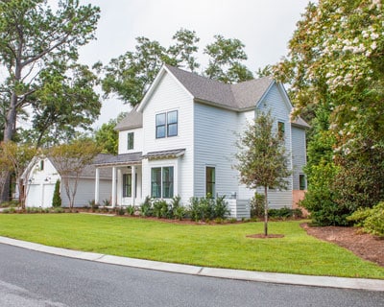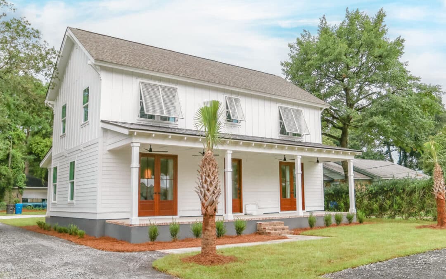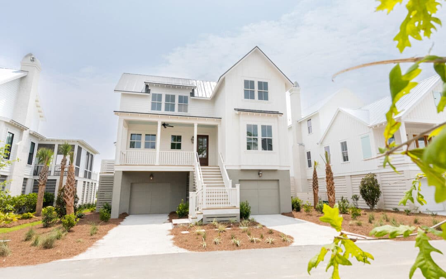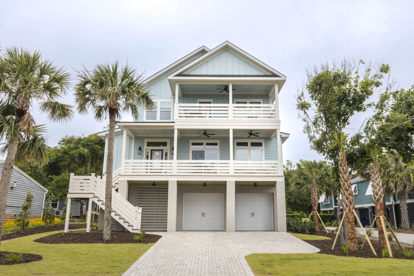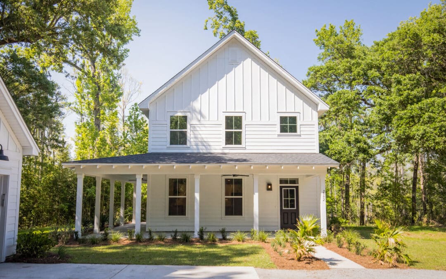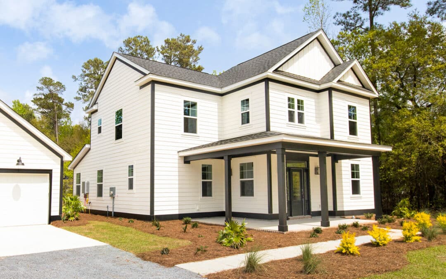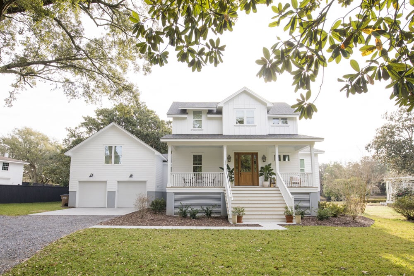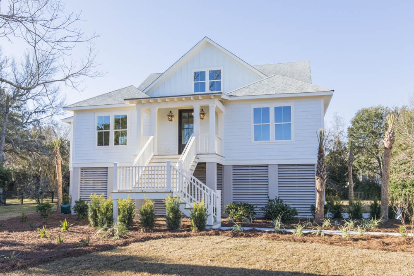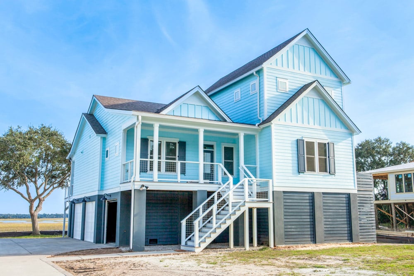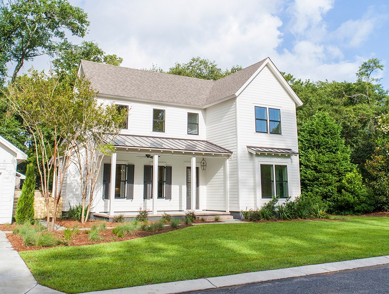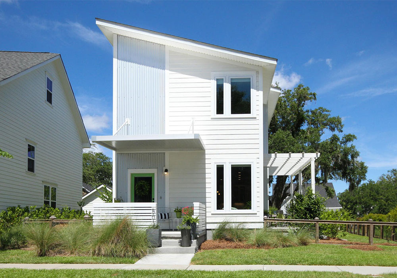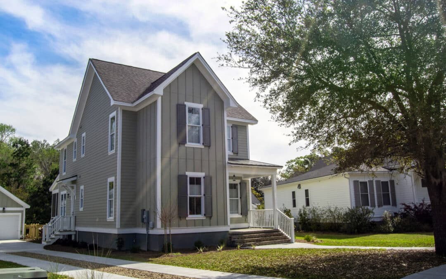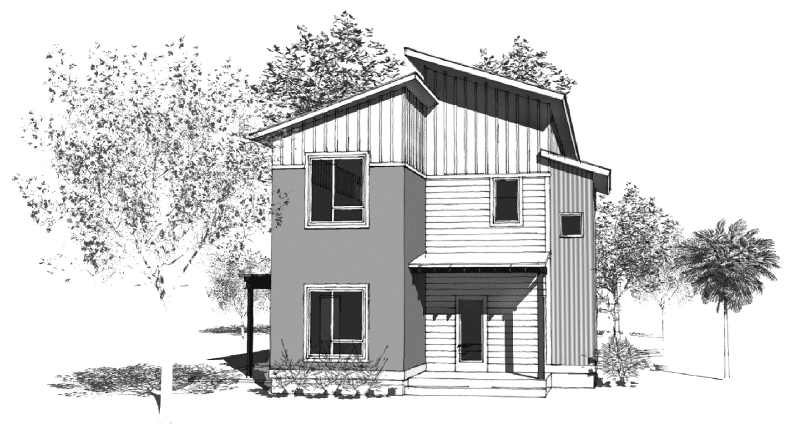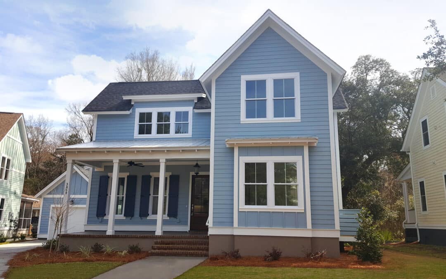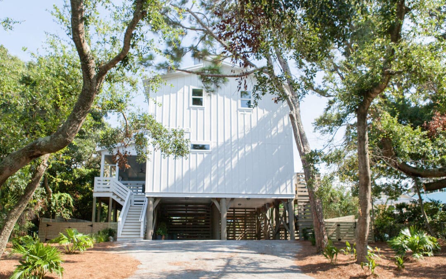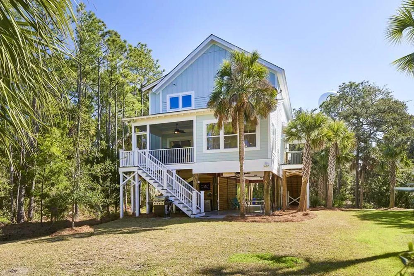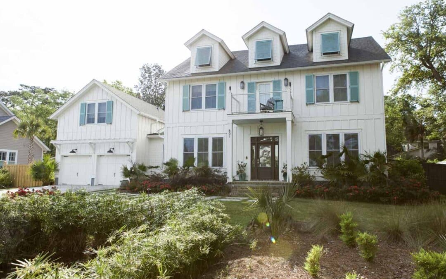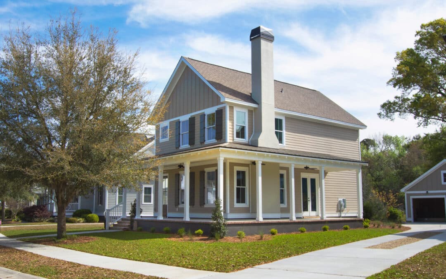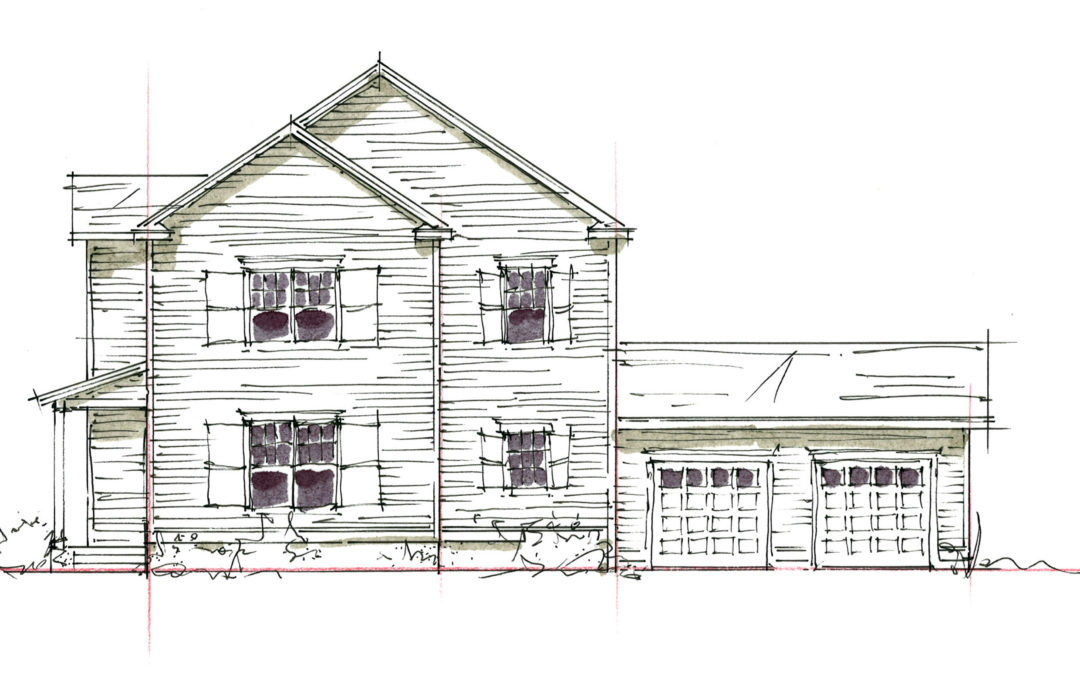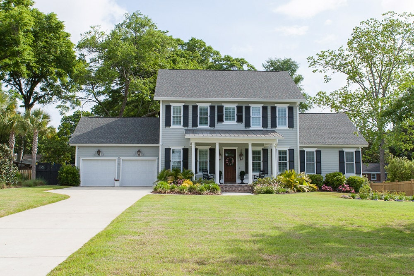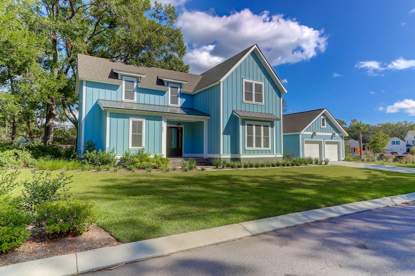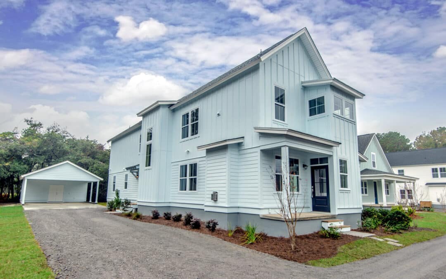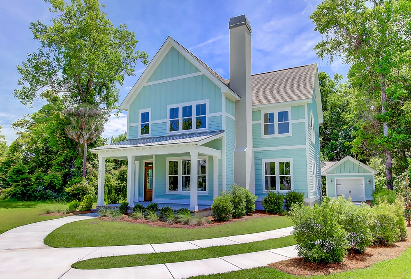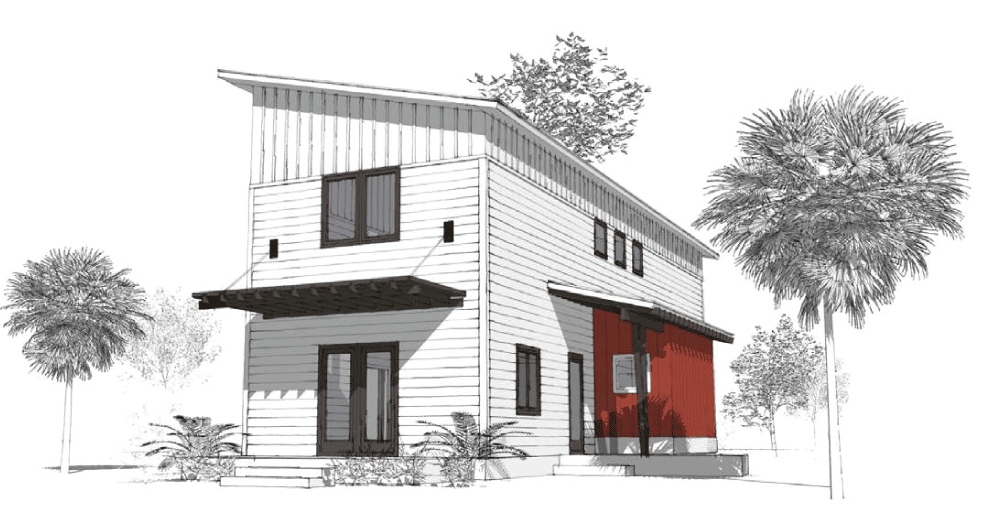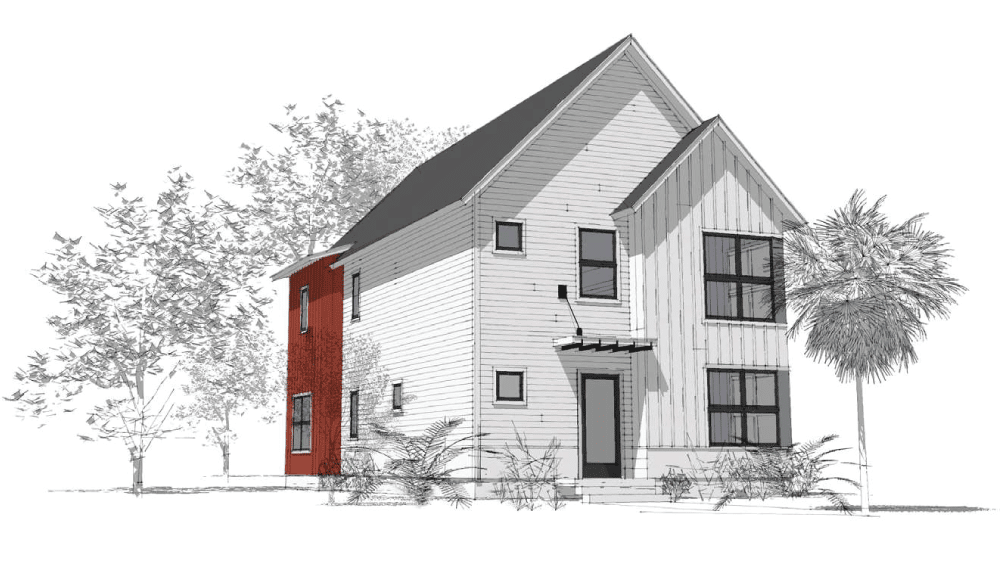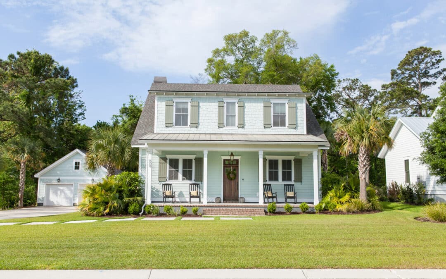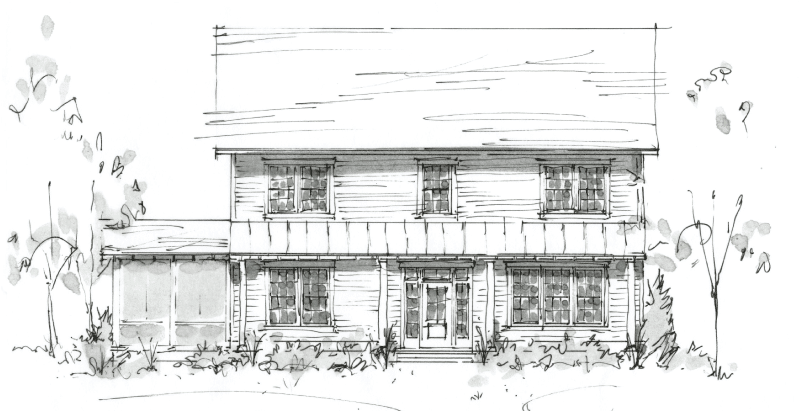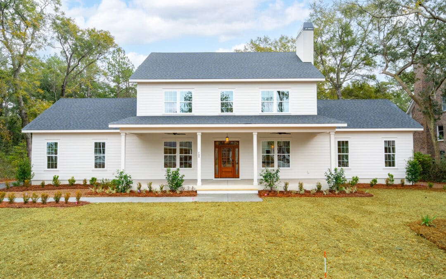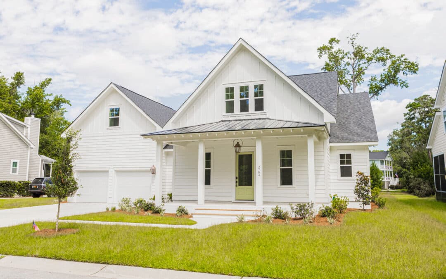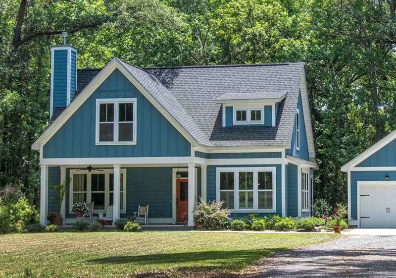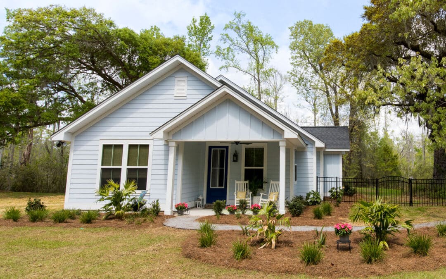The Cypress Package
Standard Features
Every New Leaf home is thoughtfully crafted and effectively executed with an array of value-added included features. One way New Leaf Builders adds value over the other builders is by offering more included features and enhanced finishes at no additional cost.
Homeowners are pleasantly surprised to find hardwood flooring, gas appliances, radiant barrier roof sheathing, and fully finished garages with sheetrock in most communities.
New Leaf Builders adds even more value over the other builders by allowing a deeper level of personalization such as framing, door or window changes, and available interior finishes homeowners typically only find at a custom home level and price point.
Yet, with every New Leaf home starting with our generously included finishes, you’ll likely find you need to spend a lot less to design your ideal home. What could you do with the extra savings?
Interior Features
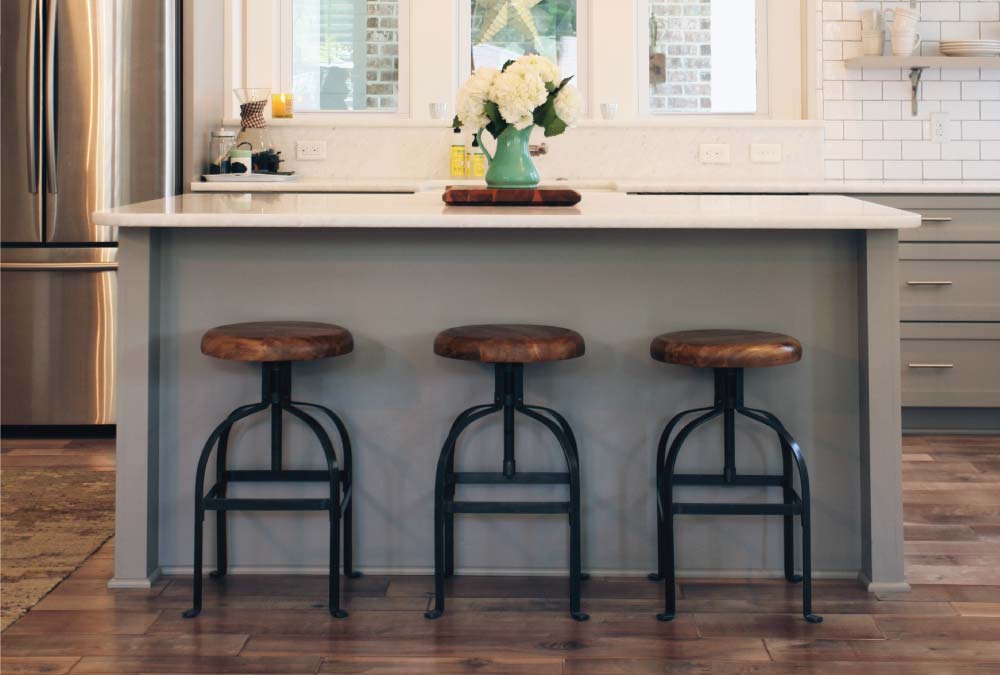

- 5” hand scraped hardwoods in downstairs living areas (Level 1) or Level 1 LVP
- High quality carpet with 8 lb. pad (Level 1)
- Ceramic tile in baths & laundry room (Level 1)
- 9’ smooth ceilings on both floors
- 5” baseboards on both floors
- Two choices of window & door casing trim package (Level 1)
- Choice of brushed nickel or oil rubbed bronze door hardware – 2 style options
- Level 1 designer-curated lighting package
Multiple options including modern, traditional, contemporary and transitional - Z-Wave Smart Home Package to include smart lock, structured wiring panel (8 total drops included) home automation
- Smoke detectors in all bedrooms
- Choice of 1 interior paint color (Sherwin Williams Low VOC)
Construction Services

- 5 hours of complimentary interior design consultation to assist in selections
- Pre-Construction meeting to review all plans
- Pre-drywall orientation
- Final walk-through and home orientation
- 1 year builder warranty plus an additional 2-10 HomeWarranty Plan
- Termite Bond
Energy Efficient Features
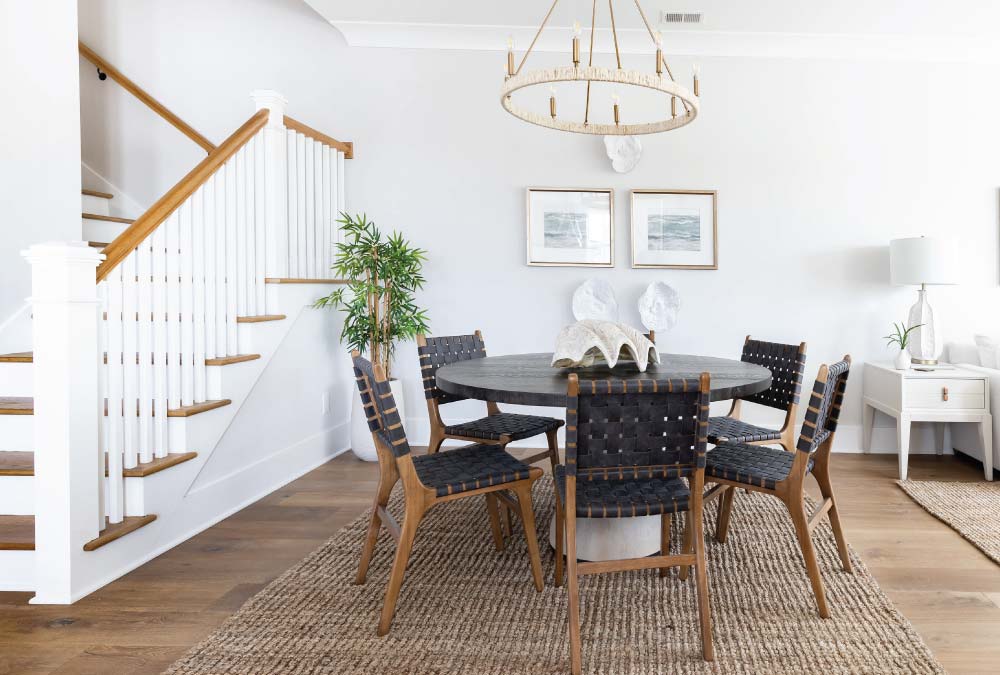
- High efficiency tankless water heater
- Radiant roof barrier sheathing
- 15 SEER II Lennox heating and cooling system
- Programmable smart thermostats on both floors
- Low VOC interior paint by Sherwin Williams
- Low-E thermal single hung windows with tilt-in bottom sash
- Frigidaire eStar stainless steel appliance package with gas range, microwave and dishwasher
Kitchen Features
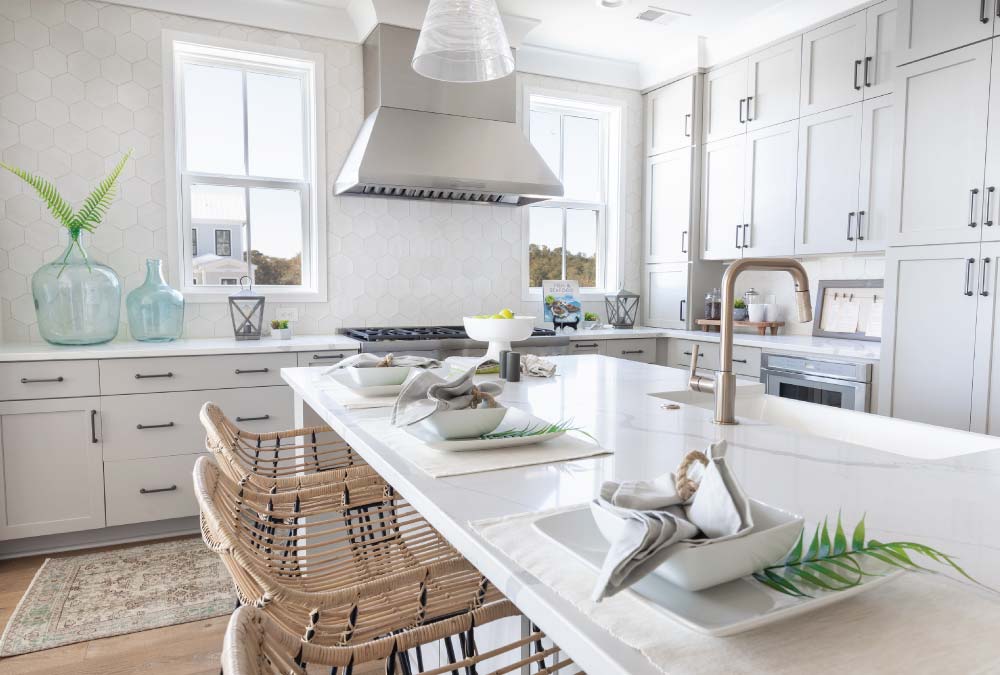
- Granite or Quartz countertops in kitchen (Level 2)
- 42” upper cabinets with crown moulding 2 style options, choice of stains
- Multiple cabinet hardware selection included
- Stainless steel Frigidaire eStar appliance package
- ½ horsepower garbage disposal
- Undermount 50/50 stainless sink
- Delta Trinsic chrome faucet with sprayer
- Ice maker connection
Bathroom Features
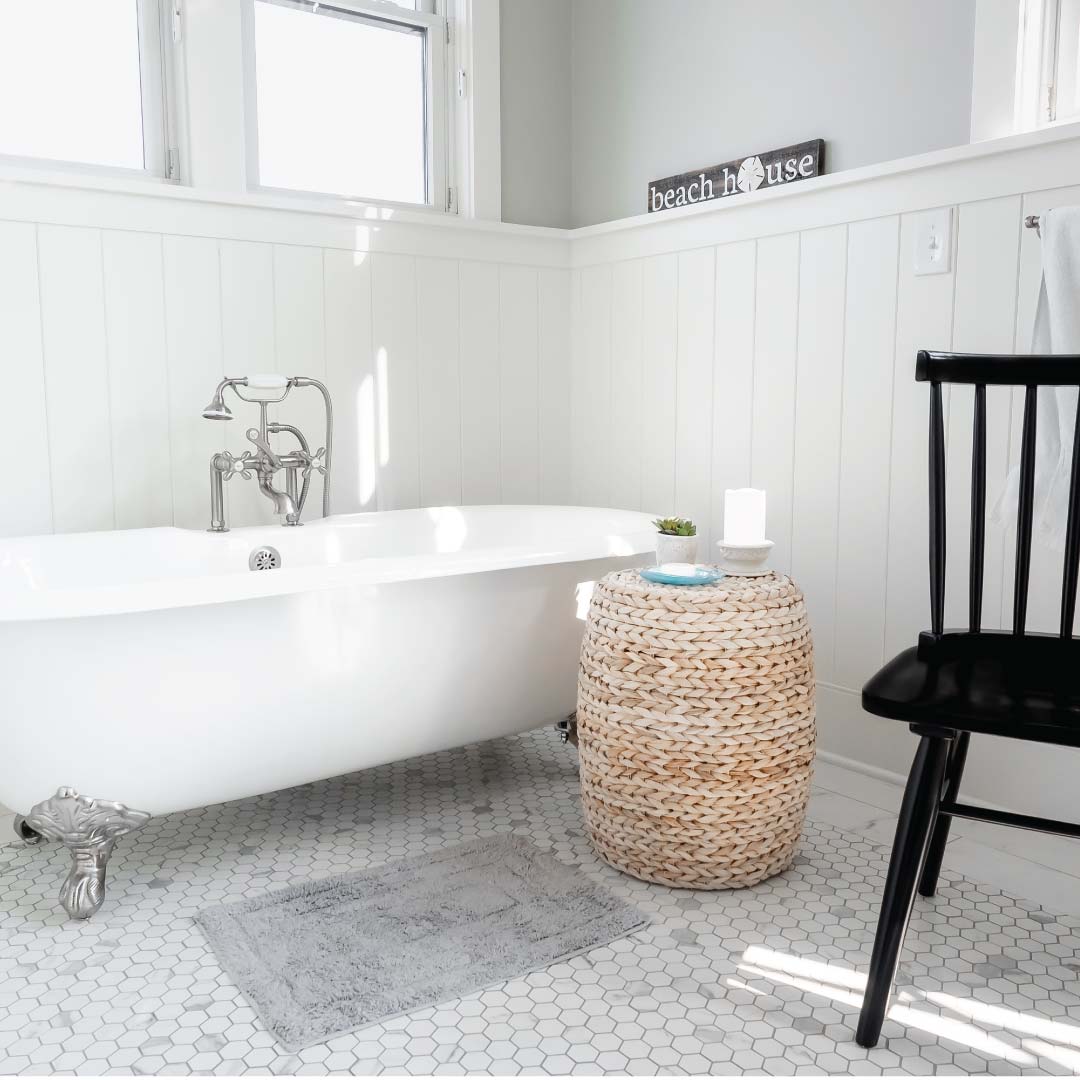
- Adult height stained cabinets, choice of 2 door styles
- Master Bath has dual vanities
- Granite or Quartz counters in baths (Level 2 in master, Level 1 in guest)
- Spacious tiled stand-up shower with framed shower door in master bath
- Fiberglass tub in guest bathroom
- Pedestal sink in 1/2 bathroom
- Elongated comfort height toilets
- Ceramic tile floors in all baths
- Delta Trinsic faucets in chrome
Exterior Features
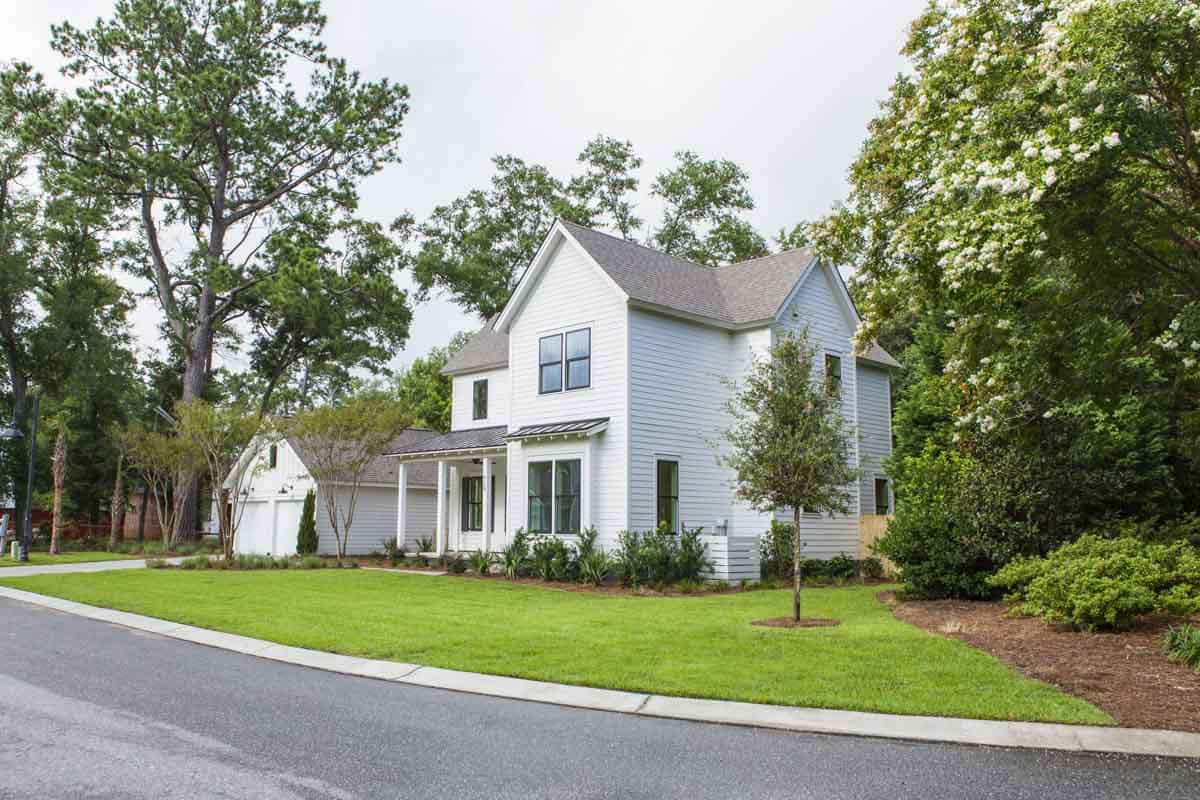
- Raised slab foundation (4 course)
- Covered porch per plan
- Fiber cement siding with Sherwin Williams Paint
- 30 year architectural shingles
- Screens in all windows
- Two outside hose bibs
- Concrete porch finish per plan
- Driveway or sidewalk per plan
- Aluminum trim with vinyl soffit
Garage Features
- Multiple garage options available
Browse All Available Floor Plans Online
From artistic bungalows to coastal-inspired two-story family homes, New Leaf Builders has a large catalog of buildable floor plans for every lot type.
Schedule your Build On Your Lot consultation today.
Helpful Resources
Lot Owner
Checklist
There’s a few things that will need to be obtained prior to beginning the Build On Your Lot process. Having these easily obtained details will ensure we have what we need to start off on the right foot.
The Gold Leaf
Comparison
Easily compare apples to oranges and discover what sets a New Leaf home apart from the rest. Our Gold Leaf Package takes your home to the next level.
