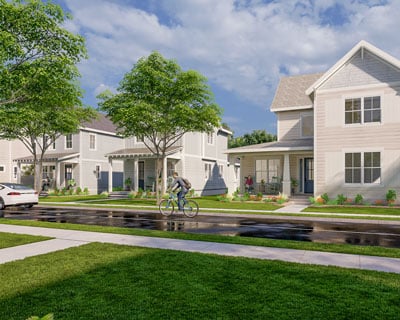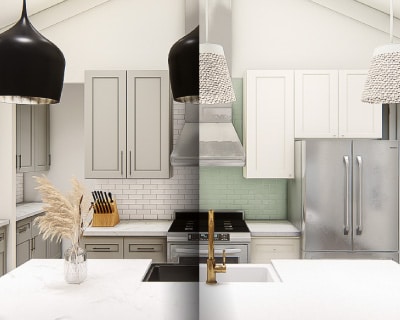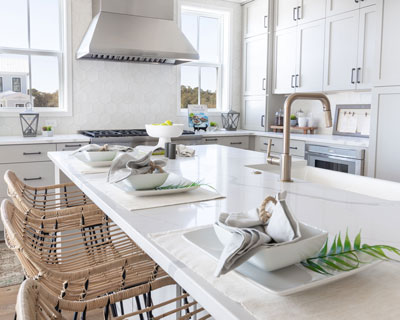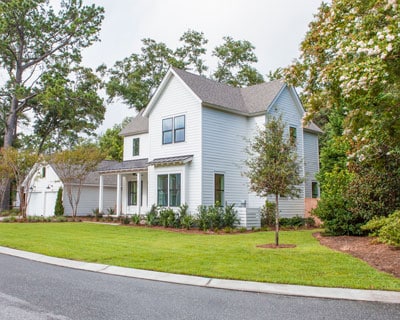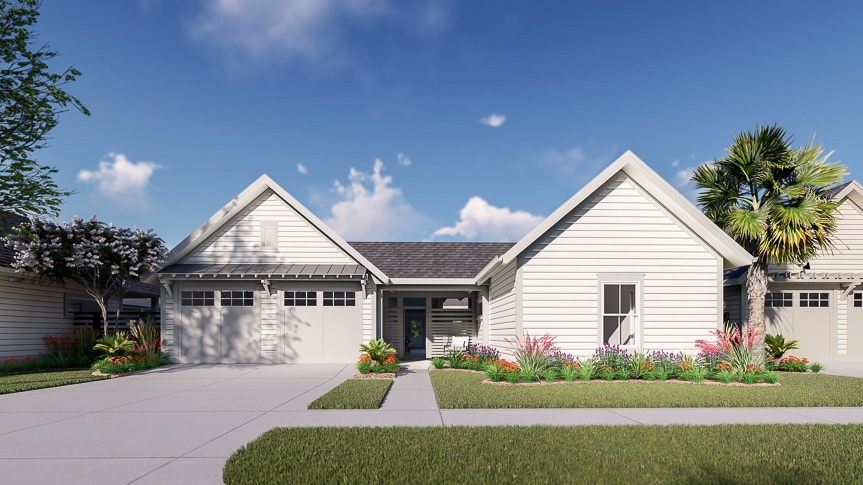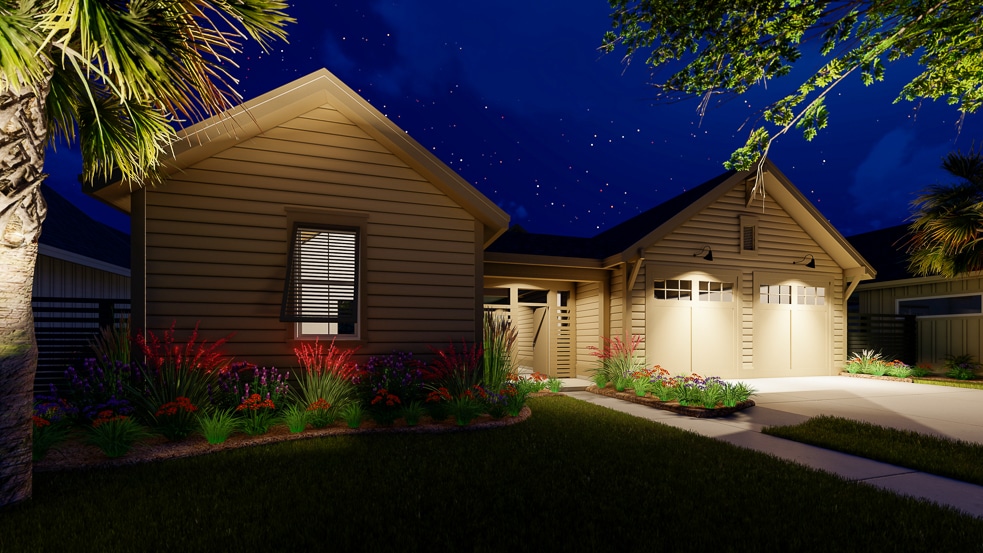
The Culina II
The Culina II is a modified version of the standard Culina, offering a larger 2,242 square foot plan and boasting 3 bedrooms. The downstairs open living concept is expanded to allow plenty of room for entertaining. Family members can retreat to the second level which also offers a shared loft space for them to enjoy some personal space or game time for the kids. As with all the Domus Collection, the focus is on you with a master suite offering a large walk-in closet, sitting room area and a private bathroom while still engaging the courtyard space with ample windows on the gallery hallway.

