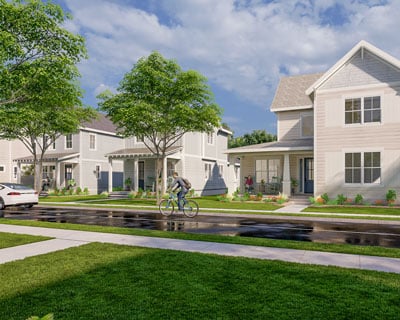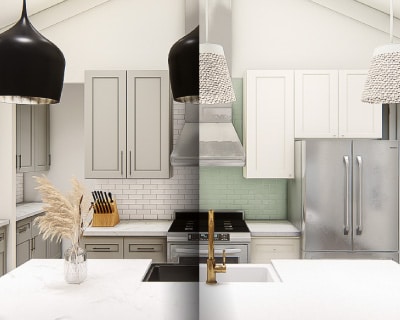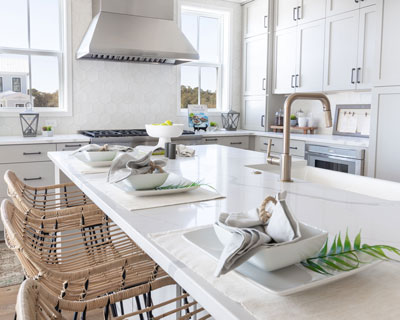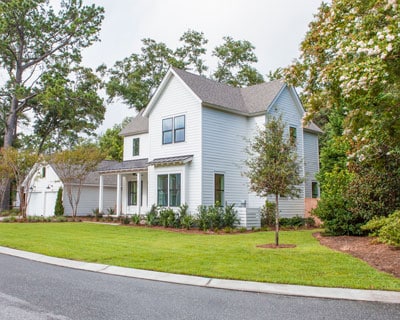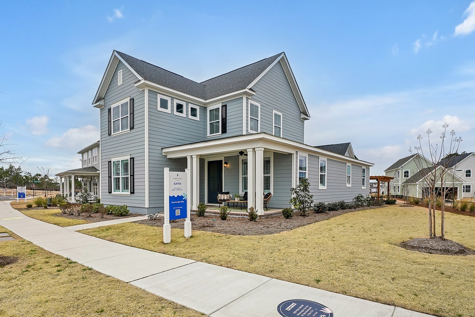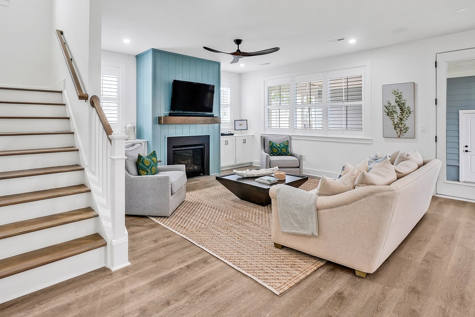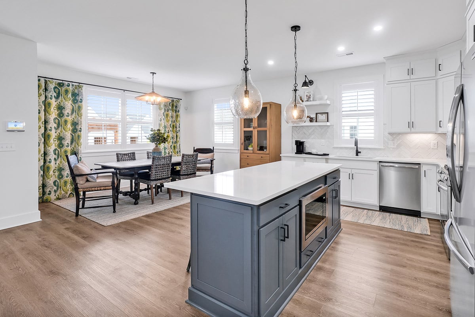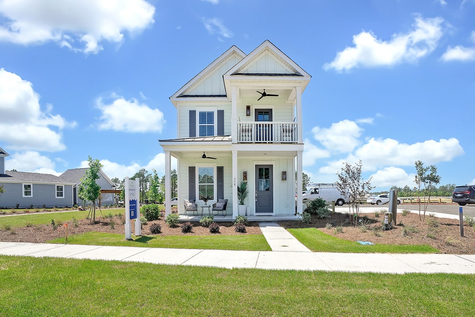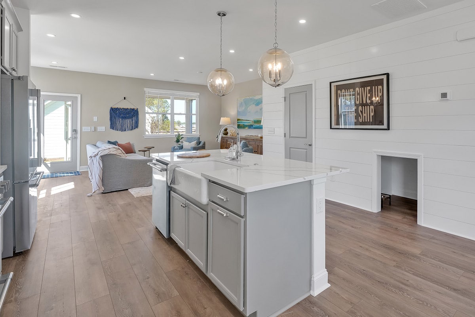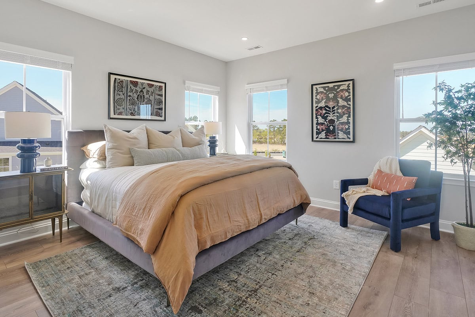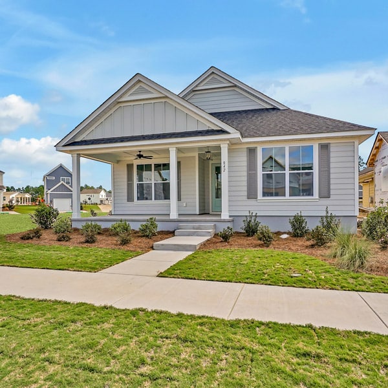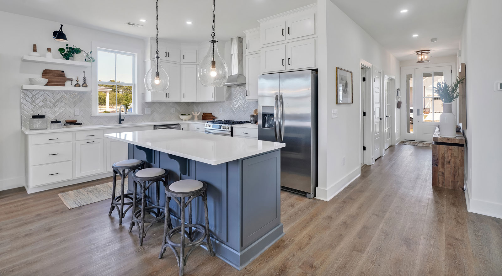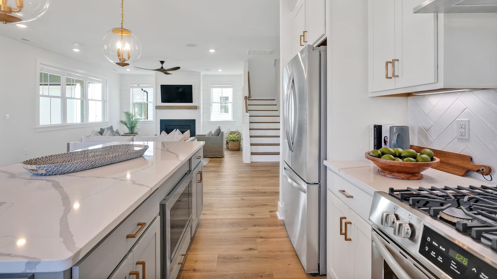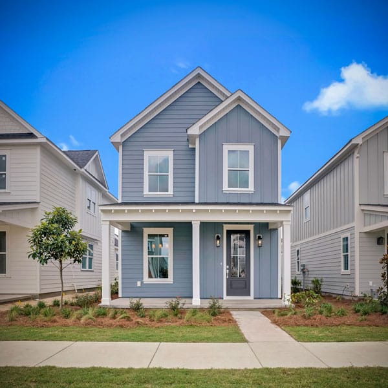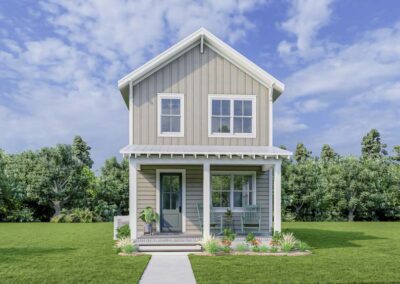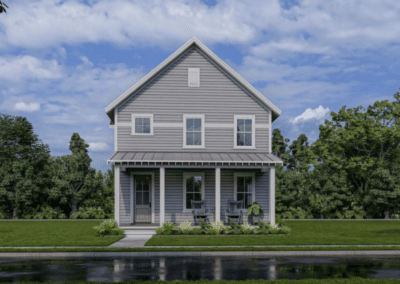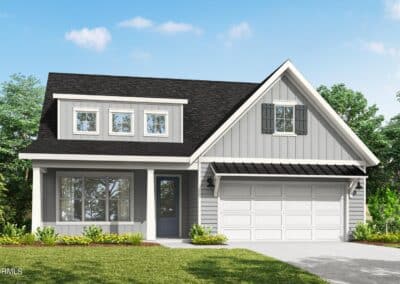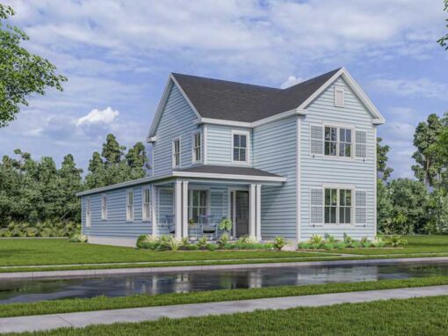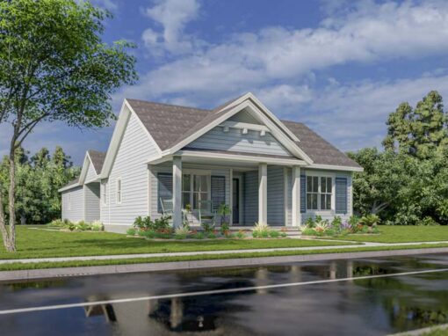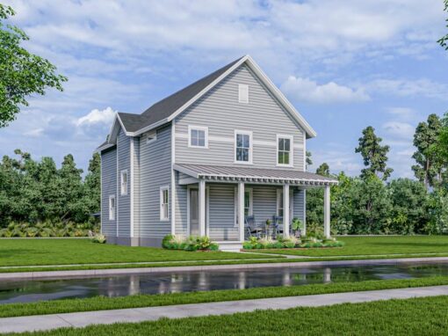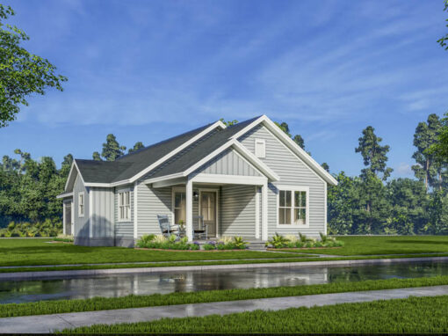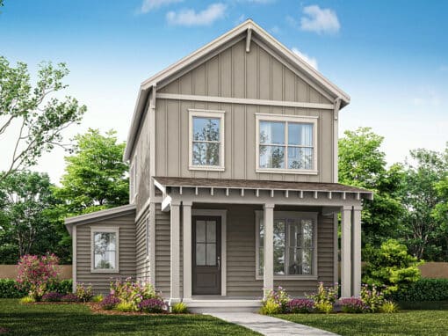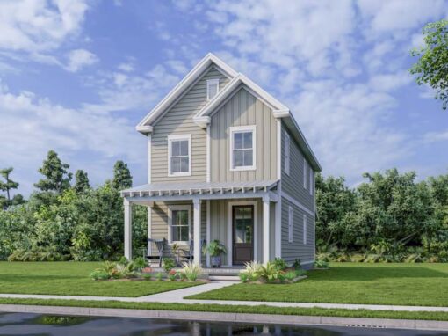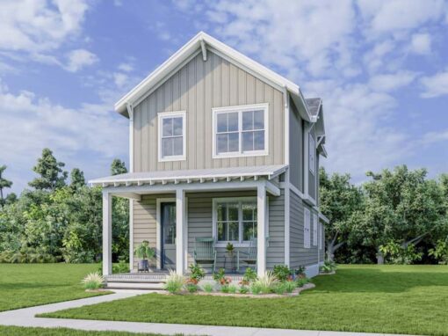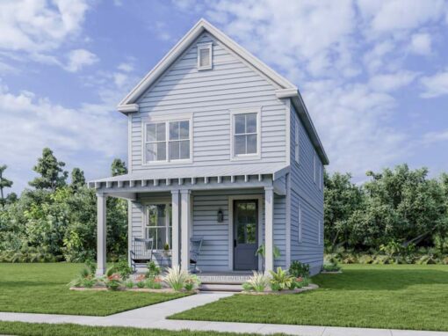Wilmington Communities / Wilmington
Riverlights
New Charleston-style homes along the Cape Fear River from the mid $300’s

Sunsets in Wilmington shine a little brighter than most.
Available homes in this community
The following are available as quick move-in homes, from the inventory of some of our best and newest community projects. These beautiful homes are either fully completed, or nearing completion soon.
View All Quick Move-In Homes

Contact Tyler Henrikson
For details on any of these homes, or to schedule a visit, please contact Tyler Henrikson at 843.701.9465 or send a message using the form below.
New plans exclusively built with Wilmington in mind.
Our floor plans focus on the outdoors, featuring ample natural light and open and peaceful rooms for relaxing in, yet complete with all of the high style and high quality fit and finish that New Leaf is known for.
Amenities aplenty.
No waiting for amenities to be built here. At Riverlights, you’re steps away from the neighborhood’s vibrant restaurants, events, trails, and more on day one.
Marina Village
A little town all in its own, Marina Village is the community hub of Riverlights, full of restaurants, boutique-style shops, and more.
Club Golf
A 2,700 square foot indoor golf venue featuring four golf simulators, full bar, games for the kids.
Southern Shores Craft Beer & Wine
Grab a drink with friends (don’t forget your dog) at this craft beer and wine bar, or stock up to take home for later.
Smoke on the Water Restaurant
Waterfront dining with breathtaking views of the Cape Fear River, featuring upscale pub fare and seafood dishes.
Magnolia Social Café
Made from scratch breakfast and lunch, and delectable take-home dessert treats.
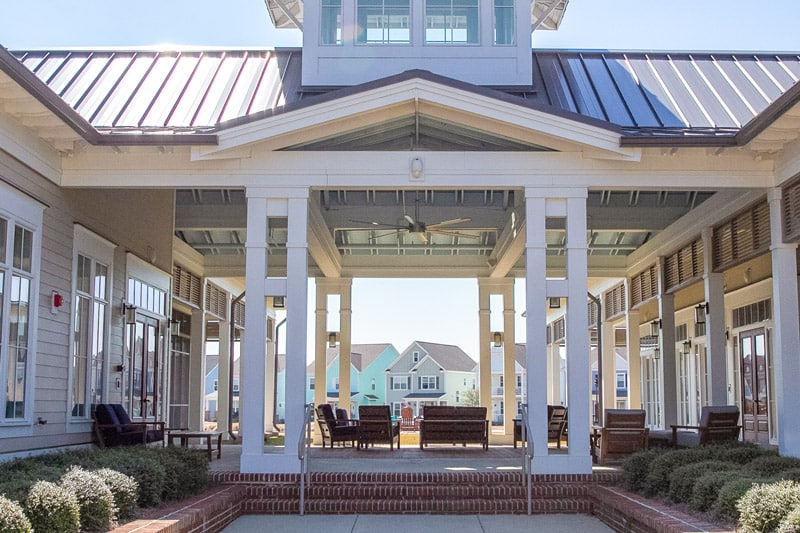
The Lake House and Pool
Overlooking the 38-acre Riverlights Lake, the Lake House is a large indoor/outdoor resident venue that includes a swimming pool and water slide, fitness gym, and billiards tables.
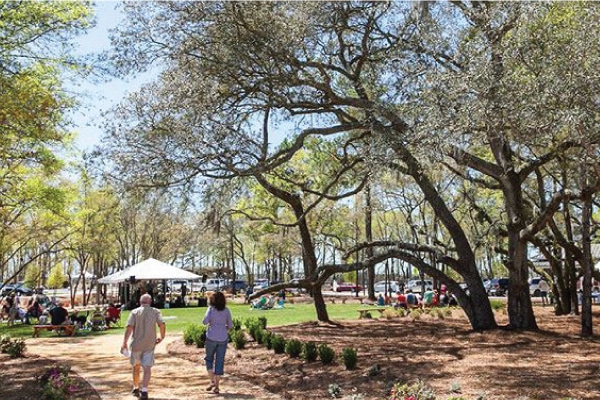
Live Oak Commons
Beneath Live Oak Commons tree canopy, Riverlights frequently hosts exciting events such as farmers markets, live music, outdoor yoga classes, movies on the lawn, and more.
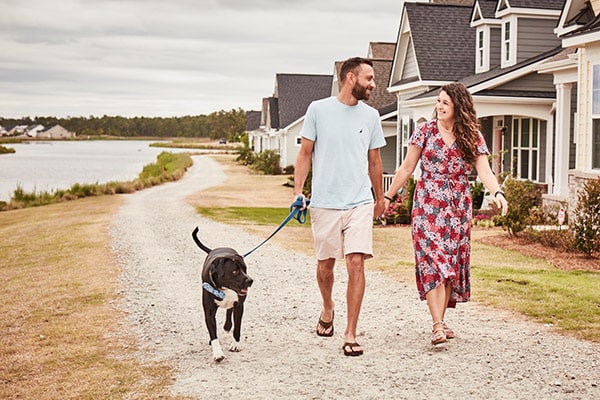
Parks and Trails
Explore your own back yard with neighborhood walking and biking trails that explore multiple parks, tidal marshes and wetlands along the Cape Fear River.

The Boardwalk
Explore Riverwalk’s vast boardwalk system and discover the community’s namesake and watch the sun set over the Cape Fear River.

Schedule your showing of a New Leaf home in Riverlights.
Contact Tyler Henrikson at 843.701.9465 a to schedule an appointment , or send a message below.
Model Home Hours
Open Daily
Monday-Saturday: 10am – 6pm
Sundays: 12pm – 6pm
Model Home Address
Wilmington, North Carolina
958 Trisail Terrace,
Wilmington, North Carolina

